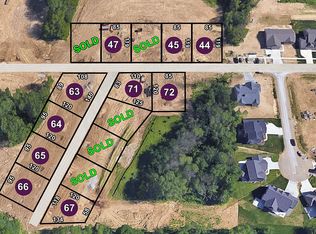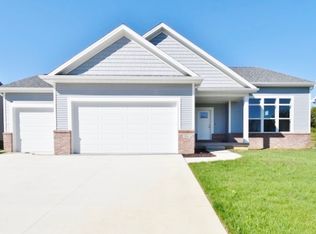Closed
$428,000
306 Raef Rd, Downs, IL 61736
5beds
3,570sqft
Single Family Residence
Built in 2022
10,114.63 Square Feet Lot
$463,000 Zestimate®
$120/sqft
$3,130 Estimated rent
Home value
$463,000
$435,000 - $495,000
$3,130/mo
Zestimate® history
Loading...
Owner options
Explore your selling options
What's special
Want a new construction home without the hassle of new construction? This home built just over a year ago is completely move-in ready. The owners are being transferred out of state, so this is your chance! This home is everything you have been searching for; Including 5 generously sized bedrooms, 3 full bathrooms, new stainless steel appliances, quartz countertops, a walk-in pantry, an awesome mud room, a freshly poured concrete pad with a hot tub that stays with the home, and contemporary style and design. On the outskirts of Bloomington in the highly desired and award winning Tri-Valley schools. This home is Empty/Cleaned and ready for occupancy, very motivated sellers!
Zillow last checked: 8 hours ago
Listing updated: October 17, 2024 at 01:28am
Listing courtesy of:
Tracy Lockenour 309-222-1792,
HomeSmart Realty Group Illinois,
Brady Lockenour 309-397-5544,
HomeSmart Realty Group Illinois
Bought with:
Stephen Sovereign
Coldwell Banker Real Estate Group
Source: MRED as distributed by MLS GRID,MLS#: 12064303
Facts & features
Interior
Bedrooms & bathrooms
- Bedrooms: 5
- Bathrooms: 3
- Full bathrooms: 3
Primary bedroom
- Features: Flooring (Vinyl), Bathroom (Full)
- Level: Second
- Area: 224 Square Feet
- Dimensions: 14X16
Bedroom 2
- Features: Flooring (Carpet)
- Level: Second
- Area: 156 Square Feet
- Dimensions: 12X13
Bedroom 3
- Features: Flooring (Carpet)
- Level: Second
- Area: 156 Square Feet
- Dimensions: 12X13
Bedroom 4
- Features: Flooring (Carpet)
- Level: Second
- Area: 165 Square Feet
- Dimensions: 11X15
Bedroom 5
- Features: Flooring (Carpet)
- Level: Main
- Area: 132 Square Feet
- Dimensions: 11X12
Dining room
- Level: Main
- Area: 210 Square Feet
- Dimensions: 14X15
Kitchen
- Level: Main
- Area: 165 Square Feet
- Dimensions: 11X15
Laundry
- Features: Flooring (Ceramic Tile)
- Level: Second
- Area: 66 Square Feet
- Dimensions: 6X11
Living room
- Level: Main
- Area: 240 Square Feet
- Dimensions: 15X16
Heating
- Natural Gas, Forced Air
Cooling
- Central Air
Appliances
- Included: Range, Microwave, Dishwasher, Refrigerator, Washer, Dryer, Water Purifier Rented, Water Softener Rented
Features
- Basement: Unfinished,Full
- Number of fireplaces: 1
- Fireplace features: Gas Log, Family Room
Interior area
- Total structure area: 3,570
- Total interior livable area: 3,570 sqft
Property
Parking
- Total spaces: 3
- Parking features: Concrete, On Site, Garage Owned, Attached, Garage
- Attached garage spaces: 3
Accessibility
- Accessibility features: No Disability Access
Features
- Stories: 2
Lot
- Size: 10,114 sqft
- Dimensions: 85 X 119
Details
- Parcel number: 2232480013
- Special conditions: None
Construction
Type & style
- Home type: SingleFamily
- Architectural style: Traditional
- Property subtype: Single Family Residence
Materials
- Vinyl Siding, Brick
- Foundation: Concrete Perimeter
- Roof: Asphalt
Condition
- New construction: No
- Year built: 2022
Utilities & green energy
- Sewer: Public Sewer
- Water: Public
Community & neighborhood
Location
- Region: Downs
- Subdivision: Beecher Trails
Other
Other facts
- Listing terms: Conventional
- Ownership: Fee Simple
Price history
| Date | Event | Price |
|---|---|---|
| 10/11/2024 | Sold | $428,000-2.7%$120/sqft |
Source: | ||
| 8/31/2024 | Contingent | $440,000$123/sqft |
Source: | ||
| 7/16/2024 | Price change | $440,000-2%$123/sqft |
Source: | ||
| 6/29/2024 | Price change | $449,000-2.2%$126/sqft |
Source: | ||
| 6/5/2024 | Price change | $459,000-1.3%$129/sqft |
Source: | ||
Public tax history
| Year | Property taxes | Tax assessment |
|---|---|---|
| 2023 | $11,399 +8214.6% | $132,717 +8215.6% |
| 2022 | $137 +1.4% | $1,596 +4% |
| 2021 | $135 | $1,535 |
Find assessor info on the county website
Neighborhood: 61736
Nearby schools
GreatSchools rating
- 10/10Tri-Valley Elementary SchoolGrades: PK-3Distance: 1.1 mi
- 6/10Tri-Valley Middle SchoolGrades: 4-8Distance: 1.4 mi
- 10/10Tri-Valley High SchoolGrades: 9-12Distance: 1.2 mi
Schools provided by the listing agent
- Elementary: Tri-Valley Elementary School
- Middle: Tri-Valley Junior High School
- High: Tri-Valley High School
- District: 3
Source: MRED as distributed by MLS GRID. This data may not be complete. We recommend contacting the local school district to confirm school assignments for this home.

Get pre-qualified for a loan
At Zillow Home Loans, we can pre-qualify you in as little as 5 minutes with no impact to your credit score.An equal housing lender. NMLS #10287.

