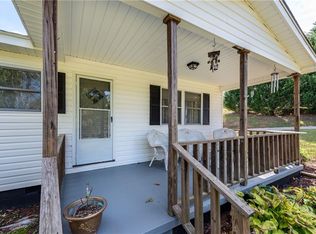TWO HOMES!!!Location,Location!! Just off New Town Street in quaint town of Tate!! Investors looking for rental properties, buyer's to downsize and have a income producing property, Private, usable lot with like new TWO 2009 Fleetwood mobile homes featuring 4 bedroom, 2 bath mobile homes!! Rocking chair front porch, nice deck off private backyard!! 2 car carport!! Don't wait to preview it won't last long!! Addresses are 306 & 308 Rabbit Town Road.
This property is off market, which means it's not currently listed for sale or rent on Zillow. This may be different from what's available on other websites or public sources.
