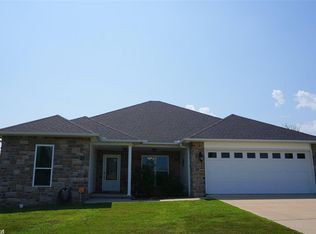THIS HOME QUALIFIES FOR RURAL DEVELOPMENT 100 PERCENT FINANCING! Open kitchen with custom cabinetry, large dining area, and breakfast bar. Trey ceiling, laminate wood floors and fireplace in living room. Separate master suite with new laminate flooring, jetted tub, double closets and vanities. Crown mounding throughout! Fully fenced backyard with covered patio and fire pit. Won't last long!
This property is off market, which means it's not currently listed for sale or rent on Zillow. This may be different from what's available on other websites or public sources.

