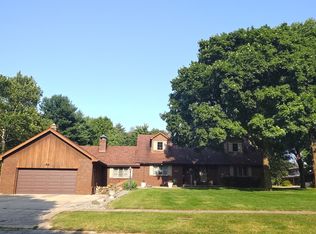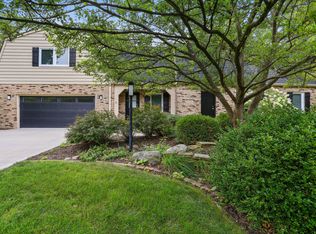Closed
$605,000
306 Pond Ridge Ln, Urbana, IL 61802
4beds
4,290sqft
Single Family Residence
Built in 1996
0.28 Acres Lot
$601,900 Zestimate®
$141/sqft
$3,138 Estimated rent
Home value
$601,900
$572,000 - $638,000
$3,138/mo
Zestimate® history
Loading...
Owner options
Explore your selling options
What's special
Are you dreaming of living where nature is the star? Tree lined streets, views of wildlife and a short distance away you can enjoy a pond for neighborhood residences only? Look no further! This exquisite home in Yankee Ridge subdivision is a dream. There is barely an inch of the home that hasn't been updated or completely remodeled. It's been lovingly cared for in every way. With a warm and inviting feel from the moment you step inside the 2-story foyer and family room with vaulted ceilings and windows everywhere allow natural light in abundance. The kitchen remodel in this home is truly the heart of the home with an 11x4 island as well as a wet bar with two wine coolers. New granite tops. Two staircases, one from the foyer and one from the family room lead to the upstairs bedrooms. Over $80,000 worth of Brazillian hardwood throughout the home. All baths have been remodeled. New wood patio out back. Wonderful back yard with added commons at the border adds privacy and enjoyment. Professional installation of the fountain in backyard as well as electrical to it. 2 car garage + seller added a detached third garage. Extended driveway with 2 additional car spaces. Roof+gutters-2021.New high efficiency furnace and AC for 2nd story. Water Heater-5 years old.
Zillow last checked: 8 hours ago
Listing updated: May 18, 2025 at 01:16am
Listing courtesy of:
Jeffrey Finke 217-493-0094,
Coldwell Banker R.E. Group
Bought with:
Brad Blumenshine
Re/max Realty Associates-Mahom
Source: MRED as distributed by MLS GRID,MLS#: 11971544
Facts & features
Interior
Bedrooms & bathrooms
- Bedrooms: 4
- Bathrooms: 3
- Full bathrooms: 2
- 1/2 bathrooms: 1
Primary bedroom
- Features: Flooring (Hardwood), Bathroom (Full)
- Level: Second
- Area: 330 Square Feet
- Dimensions: 15X22
Bedroom 2
- Features: Flooring (Hardwood)
- Level: Second
- Area: 512 Square Feet
- Dimensions: 16X32
Bedroom 3
- Features: Flooring (Hardwood)
- Level: Second
- Area: 216 Square Feet
- Dimensions: 12X18
Bedroom 4
- Features: Flooring (Hardwood)
- Level: Second
- Area: 195 Square Feet
- Dimensions: 15X13
Breakfast room
- Features: Flooring (Hardwood)
- Level: Main
- Area: 165 Square Feet
- Dimensions: 11X15
Dining room
- Features: Flooring (Hardwood)
- Level: Main
- Area: 225 Square Feet
- Dimensions: 15X15
Family room
- Features: Flooring (Hardwood)
- Level: Main
- Area: 480 Square Feet
- Dimensions: 20X24
Foyer
- Features: Flooring (Hardwood)
- Level: Main
- Area: 165 Square Feet
- Dimensions: 11X15
Kitchen
- Features: Kitchen (Eating Area-Table Space, Island, Pantry-Closet, Breakfast Room, Custom Cabinetry, Granite Counters), Flooring (Hardwood)
- Level: Main
- Area: 378 Square Feet
- Dimensions: 21X18
Laundry
- Level: Main
- Area: 112 Square Feet
- Dimensions: 14X8
Library
- Features: Flooring (Hardwood)
- Level: Main
- Area: 280 Square Feet
- Dimensions: 14X20
Living room
- Features: Flooring (Hardwood)
- Level: Main
- Area: 300 Square Feet
- Dimensions: 15X20
Heating
- Natural Gas, Forced Air
Cooling
- Central Air
Appliances
- Included: Double Oven, Microwave, Dishwasher, Refrigerator, Washer, Dryer, Disposal, Cooktop, Range Hood
Features
- Basement: Crawl Space
- Number of fireplaces: 1
- Fireplace features: Family Room
Interior area
- Total structure area: 4,290
- Total interior livable area: 4,290 sqft
- Finished area below ground: 0
Property
Parking
- Total spaces: 3
- Parking features: On Site, Garage Owned, Attached, Detached, Garage
- Attached garage spaces: 3
Accessibility
- Accessibility features: No Disability Access
Features
- Stories: 2
- Patio & porch: Deck
Lot
- Size: 0.28 Acres
- Dimensions: 40X60.47X126.5X100X120
Details
- Parcel number: 302129427004
- Special conditions: None
Construction
Type & style
- Home type: SingleFamily
- Property subtype: Single Family Residence
Materials
- Brick, Cedar
- Foundation: Block
- Roof: Asphalt
Condition
- New construction: No
- Year built: 1996
Utilities & green energy
- Sewer: Public Sewer
- Water: Public
Community & neighborhood
Location
- Region: Urbana
- Subdivision: Yankee Ridge
HOA & financial
HOA
- Has HOA: Yes
- HOA fee: $425 annually
- Services included: Other
Other
Other facts
- Listing terms: Conventional
- Ownership: Fee Simple
Price history
| Date | Event | Price |
|---|---|---|
| 5/15/2025 | Sold | $605,000-2.4%$141/sqft |
Source: | ||
| 4/9/2025 | Pending sale | $619,900$144/sqft |
Source: | ||
| 4/9/2025 | Contingent | $619,900$144/sqft |
Source: | ||
| 3/13/2025 | Price change | $619,900-1.6%$144/sqft |
Source: | ||
| 2/10/2025 | Price change | $630,000-1.6%$147/sqft |
Source: | ||
Public tax history
| Year | Property taxes | Tax assessment |
|---|---|---|
| 2024 | $12,084 +2.4% | $159,400 +5.7% |
| 2023 | $11,796 +7.6% | $150,800 +9.6% |
| 2022 | $10,965 +5.8% | $137,590 +5.6% |
Find assessor info on the county website
Neighborhood: 61802
Nearby schools
GreatSchools rating
- 1/10Thomas Paine Elementary SchoolGrades: K-5Distance: 1.8 mi
- 1/10Urbana Middle SchoolGrades: 6-8Distance: 2 mi
- 3/10Urbana High SchoolGrades: 9-12Distance: 2.1 mi
Schools provided by the listing agent
- Elementary: Yankee Ridge Elementary School
- Middle: Urbana Middle School
- High: Urbana High School
- District: 116
Source: MRED as distributed by MLS GRID. This data may not be complete. We recommend contacting the local school district to confirm school assignments for this home.

Get pre-qualified for a loan
At Zillow Home Loans, we can pre-qualify you in as little as 5 minutes with no impact to your credit score.An equal housing lender. NMLS #10287.

