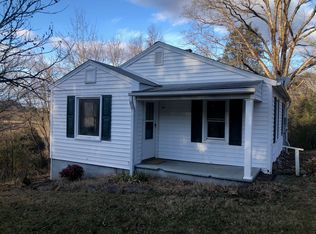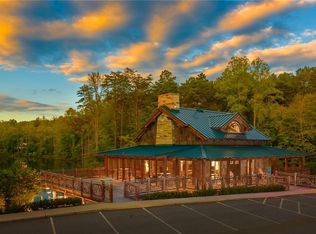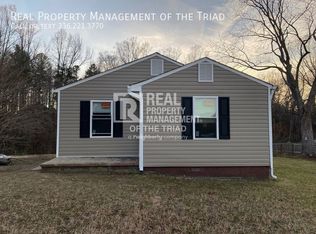Sold for $197,500
$197,500
306 Plemmons Rd, Lewisville, NC 27023
2beds
960sqft
Stick/Site Built
Built in 1963
4.81 Acres Lot
$-- Zestimate®
$206/sqft
$1,400 Estimated rent
Home value
Not available
Estimated sales range
Not available
$1,400/mo
Zestimate® history
Loading...
Owner options
Explore your selling options
What's special
306 Plemmons Rd, Lewisville, NC 27023 is a single family home that contains 960 sq ft and was built in 1963. It contains 2 bedrooms and 1 bathroom. This home last sold for $197,500 in September 2023.
The Rent Zestimate for this home is $1,400/mo.
Facts & features
Interior
Bedrooms & bathrooms
- Bedrooms: 2
- Bathrooms: 1
- Full bathrooms: 1
- Main level bathrooms: 1
Heating
- Heat pump, Electric
Features
- Flooring: Hardwood
- Has fireplace: Yes
Interior area
- Total interior livable area: 960 sqft
Property
Features
- Exterior features: Vinyl
- Has view: Yes
- View description: Water
- Has water view: Yes
- Water view: Water
Lot
- Size: 4.81 Acres
- Features: Views, Partially Cleared, Partially Wooded, Pasture
- Residential vegetation: Partially Wooded
Details
- Parcel number: 5875299681000
- Zoning: RS40
Construction
Type & style
- Home type: SingleFamily
- Property subtype: Stick/Site Built
Materials
- Frame
- Foundation: Masonry
- Roof: Asphalt
Condition
- Year built: 1963
Utilities & green energy
- Sewer: Septic Tank
- Water: Well
Community & neighborhood
Location
- Region: Lewisville
Other
Other facts
- View: Lake
- ViewYN: true
- Sewer: Septic Tank
- WaterSource: Well
- Heating: Electric, Heat Pump
- AssociationYN: 0
- HeatingYN: true
- CoolingYN: true
- WaterfrontYN: true
- Cooling: Heat Pump
- Zoning: RS40
- MainLevelBathrooms: 1
- ParkingFeatures: Driveway, Gravel
- Vegetation: Partially Wooded
- CurrentUse: Residential
- ConstructionMaterials: Vinyl
- LotFeatures: Views, Partially Cleared, Partially Wooded, Pasture
- PropertySubType: Stick/Site Built
- CoListAgentEmail: thedreamhomecrew@gmail.com
- CoListAgentFullName: Tijuana Smith
- MlsStatus: Active
Price history
| Date | Event | Price |
|---|---|---|
| 10/25/2025 | Listing removed | $205,000 |
Source: | ||
| 10/3/2025 | Pending sale | $205,000 |
Source: | ||
| 8/22/2025 | Listed for sale | $205,000-8.9% |
Source: | ||
| 8/13/2025 | Listing removed | $225,000 |
Source: | ||
| 7/20/2025 | Pending sale | $225,000 |
Source: | ||
Public tax history
| Year | Property taxes | Tax assessment |
|---|---|---|
| 2025 | $740 +16.4% | $120,100 +45.8% |
| 2024 | $636 -4% | $82,400 -30.1% |
| 2023 | $662 | $117,800 |
Find assessor info on the county website
Neighborhood: 27023
Nearby schools
GreatSchools rating
- 8/10Lewisville ElementaryGrades: PK-5Distance: 1.6 mi
- 8/10Lewisville MiddleGrades: 6-8Distance: 2.6 mi
- 9/10Reagan High SchoolGrades: 9-12Distance: 6.5 mi
Get pre-qualified for a loan
At Zillow Home Loans, we can pre-qualify you in as little as 5 minutes with no impact to your credit score.An equal housing lender. NMLS #10287.


