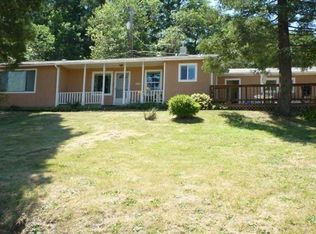A beautifully crafted, custom gate invites you into this spectacular setting for this classic, updated rancher. 3 Bedrooms, 2 Baths in a roomy 1912 square feet is highlighted by the totally custom, 'state of the art' kitchen upgrade. featuring Granite counters, heated tile floors, and high end appliances. Detached 2 car garage, barn, garden beds, RV parking all on 1.6 acres. You'll never tire of the exceptional view that includes glimpse of the Applegate River, Mint Farms and colorful Western sunsets.
This property is off market, which means it's not currently listed for sale or rent on Zillow. This may be different from what's available on other websites or public sources.

