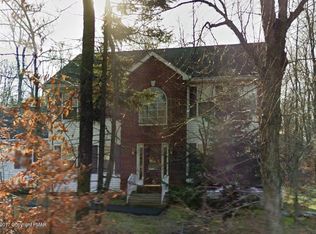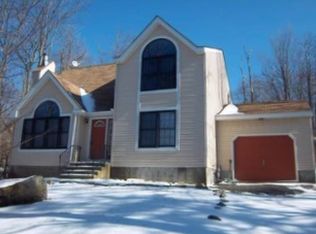Traditional 3 bedroom 2 bath Pocono Home with Exposed beams, Hardwood and Laminate Floors, Open Concept Living Dining and Kitchen, Family Room/Play Room and Large Swedish Wood Burning Fire Place. Located in Amenity filled Pocono Farms Country Club and Golf community. (Short Term Rental Friendly Community) Pool, Beach, Country Club Gym, Beach, family events all year round
This property is off market, which means it's not currently listed for sale or rent on Zillow. This may be different from what's available on other websites or public sources.

