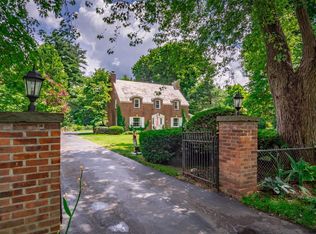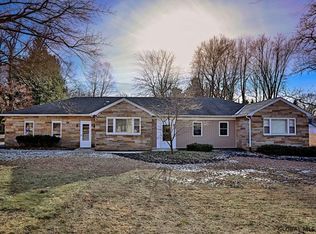Closed
$625,000
306 Osborne Road, Loudonville, NY 12211
3beds
2,554sqft
Single Family Residence, Residential
Built in 1930
0.64 Acres Lot
$658,200 Zestimate®
$245/sqft
$3,156 Estimated rent
Home value
$658,200
$579,000 - $750,000
$3,156/mo
Zestimate® history
Loading...
Owner options
Explore your selling options
What's special
Classic Loudonville Tudor in quiet Upper Loudon neighborhood. Fully updated kitchen with custom cabinetry, granite counters, and stainless-steel appliances add modern amenities to this classic, charming home. Large living room with nine-foot ceiling and custom stone fireplace, spacious dining room, inviting sunroom, and office or guest room with adjoining half bath. Updated bathrooms with new fixtures and freshly painted. Basement family room features a second stone fireplace. The inviting exterior includes a sunny patio, covered porch, and pergola that are all perfect for relaxing or entertaining. The large, private yard is fenced and accented with flowering trees, perennials, arborvitaes, & water feature provide a perfect oasis. Driveway on Upper Loudon Rd
Zillow last checked: 8 hours ago
Listing updated: September 12, 2024 at 09:47am
Listed by:
Heather Willig 518-339-1534,
Cartier Real Estate Group LLC
Bought with:
Diane E Sluus, 30SL1030359
KW Platform
Source: Global MLS,MLS#: 202421790
Facts & features
Interior
Bedrooms & bathrooms
- Bedrooms: 3
- Bathrooms: 3
- Full bathrooms: 2
- 1/2 bathrooms: 1
Primary bedroom
- Level: Second
Bedroom
- Level: Second
Bedroom
- Level: Second
Primary bathroom
- Level: Second
Half bathroom
- Level: First
Full bathroom
- Level: Second
Dining room
- Level: First
Kitchen
- Level: First
Living room
- Level: First
Office
- Level: First
Sun room
- Level: First
Heating
- Hot Water, Natural Gas
Cooling
- Central Air
Appliances
- Included: Dishwasher, Disposal, Dryer, Gas Oven, Microwave, Range Hood, Refrigerator, Washer
- Laundry: In Basement
Features
- Radon System
- Flooring: Tile, Bamboo, Hardwood
- Basement: Finished,Full
- Number of fireplaces: 2
- Fireplace features: Basement, Wood Burning
Interior area
- Total structure area: 2,554
- Total interior livable area: 2,554 sqft
- Finished area above ground: 2,554
- Finished area below ground: 400
Property
Parking
- Total spaces: 6
- Parking features: Paved, Attached, Circular Driveway, Driveway
- Garage spaces: 2
- Has uncovered spaces: Yes
Features
- Patio & porch: Covered
- Fencing: Back Yard
Lot
- Size: 0.64 Acres
- Features: Garden, Landscaped
Details
- Additional structures: Pergola, Shed(s)
- Parcel number: 012689 4361
- Zoning description: Single Residence
- Special conditions: Standard
Construction
Type & style
- Home type: SingleFamily
- Architectural style: Tudor
- Property subtype: Single Family Residence, Residential
Materials
- Stone, Stucco
- Roof: Asphalt
Condition
- New construction: No
- Year built: 1930
Utilities & green energy
- Sewer: Public Sewer
- Water: Public
Community & neighborhood
Location
- Region: Loudonville
Price history
| Date | Event | Price |
|---|---|---|
| 9/12/2024 | Sold | $625,000$245/sqft |
Source: | ||
| 7/29/2024 | Pending sale | $625,000$245/sqft |
Source: | ||
| 7/19/2024 | Listed for sale | $625,000+25.3%$245/sqft |
Source: | ||
| 9/19/2022 | Listing removed | -- |
Source: | ||
| 9/19/2022 | Listed for sale | $499,000$195/sqft |
Source: | ||
Public tax history
| Year | Property taxes | Tax assessment |
|---|---|---|
| 2024 | -- | $225,000 |
| 2023 | -- | $225,000 |
| 2022 | -- | $225,000 |
Find assessor info on the county website
Neighborhood: Loudonville
Nearby schools
GreatSchools rating
- 6/10Loudonville SchoolGrades: K-5Distance: 0.4 mi
- 6/10Shaker Junior High SchoolGrades: 6-8Distance: 2.2 mi
- 8/10Shaker High SchoolGrades: 9-12Distance: 2 mi
Schools provided by the listing agent
- High: Shaker HS
Source: Global MLS. This data may not be complete. We recommend contacting the local school district to confirm school assignments for this home.

