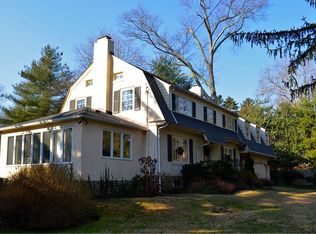This gated stone home with stone pillars on a tree lined street in South Wayne is the quintessence of elegance, fine architecture, and beautiful construction. No stone has been left unturned to ensure the wonderful experience of elegant entertaining and happy family living. Beautiful through entrance hall with high ceilings, abundant deep crown moldings and wide entrance to living room with marble fireplace with detailed surround. Paneled recess for piano. Dining room has chair rail and deep crown molding. There is a beautiful powder room with elegant vanity and fixtures. You enter the study through glass French doors. Beautiful bookcases, wood paneled brick fireplace, crown molding and doors to the terrace. The kitchen has white Kountry Kraft cabinets, stainless Viking stove, huge granite center island with double stainless steel sink, dishwasher, subzero refrigerator and microwave. The kitchen leads through wide opening to a large breakfast room with two walls of divided glass windows overlooking patio and pool. The breakfast room is separated from the family room by wide opening and two floor to ceiling windows. The family room is accented by a deep panel ceiling with hi hats, brick fireplace set in a wall of cabinets. Five floor to ceiling windows overlook the patio and pool. An office with cabinetry and desk leads to a butler's pantry with cherry cabinetry, stainless sink dishwasher and wine rack. The rear entrance has a double door coat closet built in cabinets with cubbies and entrance to garage and well decorated powder room. Lower Level ?Beautiful finished room with crown molding, there is an exercise room, full bath, and play room for entertaining and family fun. Second Floor ?Palladian window and long padded bench. Master bedroom sitting room with fireplace and Palladian window. A wide opening leads to the bedroom with cathedral ceiling, four windows, and recessed area for TV. There is a his and her marble master bath with large glass shower, copious cabinetry, and Jacuzzi. 4 beautiful family bedrooms and 3 baths. Third Floor ? Third floor has a family room plus two bedrooms and bath. The grounds are magnificent with specimen plantings, beautiful pool and pool house. The pool area is separately fenced. Wonderful hidden tree house and play house. This walk to Wayne home has been created with the upmost care to provide enjoyment for family and guests. A true gem.
This property is off market, which means it's not currently listed for sale or rent on Zillow. This may be different from what's available on other websites or public sources.
