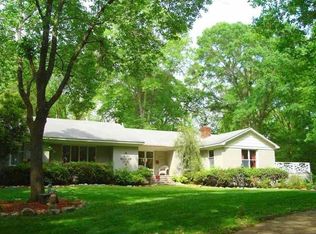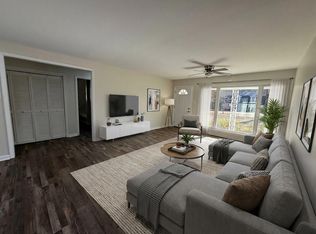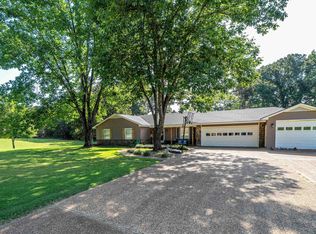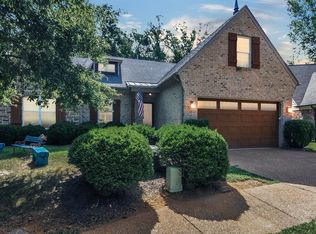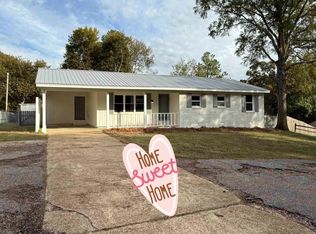Welcome to this spacious 4-bedroom, 2.5-bath home in a great Somerville location. With a thoughtful layout, this home offers plenty of room for everyone. The primary bedroom is conveniently located downstairs, providing privacy and easy access. Upstairs, you’ll find three additional bedrooms, each offering plenty of space and natural light. The home features a cozy living area and a separate eat in area, perfect for family meals or gatherings. The kitchen includes all the essentials with ample counter space and storage, making it easy to cook and entertain. Outside, you’ll enjoy a private backyard, ideal for relaxing or outdoor activities. The shed outback has a newer roof for storage. Plus, the location can't be beat—close to shops and restaurants, making it easy to enjoy all that Somerville has to offer. Come see this great home today and make it yours!
For sale
Price cut: $23K (12/9)
$325,000
306 Old Jernigan Rd, Somerville, TN 38068
4beds
2,363sqft
Est.:
Single Family Residence
Built in 1999
-- sqft lot
$-- Zestimate®
$138/sqft
$-- HOA
What's special
- 364 days |
- 850 |
- 29 |
Likely to sell faster than
Zillow last checked: 8 hours ago
Listing updated: December 09, 2025 at 08:56am
Listed by:
Mary D Wardlaw,
Keller Williams 901-221-5100,
Mike W Anderson,
Keller Williams
Source: MAAR,MLS#: 10188625
Tour with a local agent
Facts & features
Interior
Bedrooms & bathrooms
- Bedrooms: 4
- Bathrooms: 3
- Full bathrooms: 2
- 1/2 bathrooms: 1
Primary bedroom
- Features: Hardwood Floor, Smooth Ceiling, Walk-In Closet(s)
- Level: First
- Area: 182
- Dimensions: 14 x 13
Bedroom 2
- Features: Carpet, Smooth Ceiling, Walk-In Closet(s)
- Level: Second
- Area: 182
- Dimensions: 14 x 13
Bedroom 3
- Features: Hardwood Floor, Smooth Ceiling
- Level: Second
- Area: 182
- Dimensions: 14 x 13
Bedroom 4
- Features: Carpet, Smooth Ceiling
- Level: Second
- Area: 442
- Dimensions: 26 x 17
Primary bathroom
- Features: Double Vanity, Separate Shower, Smooth Ceiling, Tile Floor, Whirlpool Tub, Full Bath
Dining room
- Dimensions: 0 x 0
Kitchen
- Features: Eat-in Kitchen, Pantry, Updated/Renovated Kitchen, Washer/Dryer Connections
- Area: 156
- Dimensions: 12 x 13
Living room
- Features: Separate Den
- Dimensions: 0 x 0
Den
- Area: 306
- Dimensions: 17 x 18
Heating
- Central
Cooling
- Central Air
Appliances
- Included: Microwave, Range/Oven
- Laundry: Laundry Room
Features
- Double Vanity Bath, Half Bath Down, Primary Down, Separate Tub & Shower, 1/2 Bath, Den/Great Room, Kitchen, Laundry Room, Primary Bedroom, 1 Bath, 2nd Bedroom, 3rd Bedroom, 4th or More Bedrooms, Square Feet Source: AutoFill (MAARdata) or Public Records (Cnty Assessor Site)
- Flooring: Part Carpet, Tile, Wood Laminate Floors
- Doors: Storm Door(s)
- Windows: Excl Some Window Treatmnt
- Number of fireplaces: 1
- Fireplace features: Gas Log, Ventless
Interior area
- Total interior livable area: 2,363 sqft
Property
Parking
- Total spaces: 2
- Parking features: Garage Door Opener, Garage Faces Side
- Has garage: Yes
- Covered spaces: 2
Features
- Stories: 2
- Pool features: None
- Has spa: Yes
- Spa features: Whirlpool(s), Bath
Lot
- Dimensions: / 0.45
- Features: Some Trees
Details
- Additional structures: Storage
- Parcel number: 090F C 019.00
Construction
Type & style
- Home type: SingleFamily
- Architectural style: Traditional
- Property subtype: Single Family Residence
Materials
- Brick Veneer, Wood/Composition
- Foundation: Slab
- Roof: Composition Shingles
Condition
- New construction: No
- Year built: 1999
Utilities & green energy
- Sewer: Public Sewer
- Water: Public
- Utilities for property: Cable Available
Community & HOA
Community
- Security: Security System, Smoke Detector(s)
- Subdivision: Harris Subdivision
Location
- Region: Somerville
Financial & listing details
- Price per square foot: $138/sqft
- Tax assessed value: $243,700
- Annual tax amount: $781
- Price range: $325K - $325K
- Date on market: 1/23/2025
- Cumulative days on market: 364 days
- Listing terms: Conventional,FHA,VA Loan
Estimated market value
Not available
Estimated sales range
Not available
$2,201/mo
Price history
Price history
| Date | Event | Price |
|---|---|---|
| 12/9/2025 | Price change | $325,000-6.6%$138/sqft |
Source: | ||
| 10/15/2025 | Price change | $348,000-1.4%$147/sqft |
Source: | ||
| 8/20/2025 | Price change | $353,000-1.4%$149/sqft |
Source: | ||
| 4/11/2025 | Price change | $358,000-2.7%$152/sqft |
Source: | ||
| 2/19/2025 | Price change | $367,900-1.9%$156/sqft |
Source: | ||
Public tax history
Public tax history
| Year | Property taxes | Tax assessment |
|---|---|---|
| 2025 | $838 +7.1% | $60,925 +46.5% |
| 2024 | $783 | $41,575 |
| 2023 | $783 | $41,575 |
Find assessor info on the county website
BuyAbility℠ payment
Est. payment
$1,775/mo
Principal & interest
$1566
Home insurance
$114
Property taxes
$95
Climate risks
Neighborhood: 38068
Nearby schools
GreatSchools rating
- 4/10Buckley-Carpenter Elementary SchoolGrades: PK-5Distance: 0.3 mi
- 3/10East Junior High SchoolGrades: 6-8Distance: 3.3 mi
- 3/10Fayette Ware Comprehensive High SchoolGrades: 9-12Distance: 3.4 mi
