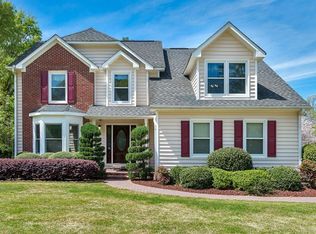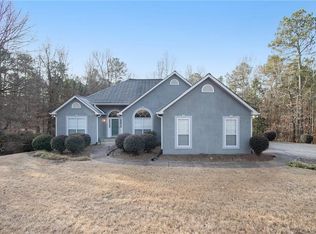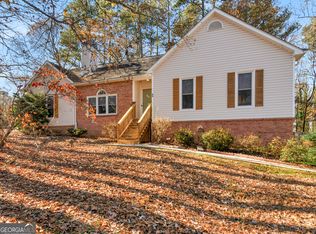Absolutely fantastic brick ranch home on quiet culdesac street in HOA community with beautifully landscaped lot. Low maintenance brick exterior with vinyl trim and overhangs plus gutter guards/screens. Spacious, open floor plan with split bedroom layout. All bedrooms on the main level are very spacious. Nearly new LVP flooring in the majority of the house, dining room, great room with fireplace and kitchen all have a nice open feel and flow. There's a bonus room upstairs plus a full basement with 2 additional bedrooms, a bathroom, two additional rooms which are mostly finished (just missing the finishing on the ceiling) plus an unfinished room that's perfect for storage. Just off the great room there's a screen porch and deck overlook a beautiful wooded and mostly private backyard. There's additional patio space under the screen porch and even a fenced in area on the side of the house for your favorite furry friends. All of this is in a swim/tennis community near shopping and interstates. Agents see private remarks.
This property is off market, which means it's not currently listed for sale or rent on Zillow. This may be different from what's available on other websites or public sources.


