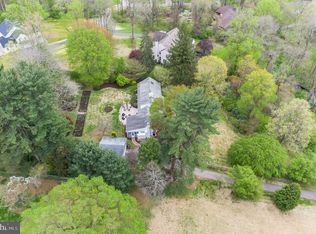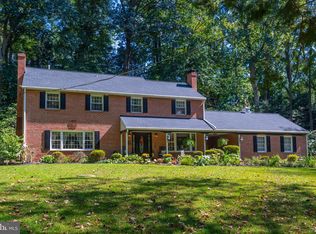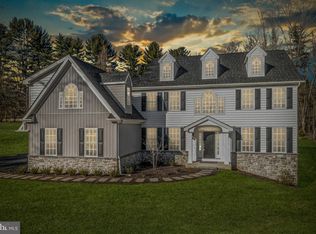Spring is here! The patio is open at this great country home, with EP Henry patio, Outdoor Kitchen and Gazebo. Additionally, there is a covered area to allow outdoor enjoyment, even if it rains! From the moment you enter this beautiful property, across the private bridge, you know you are in a special place. Follow the drive up to this country home, in lovely Middletown Twp. The original house is circa 1950, but there have been multiple additions and upgrades to create a perfect blend of warm comfort and modern convenience. The original house has craftsman wood finishes, including beamed ceilings, a stunning living room fireplace, wood paneling and built-ins. Off the living room is a sun room with Pennsylvania Blue Flagstone floor and a gorgeous view of the front sledding hill. With two sets of French doors, this space makes a great home office! On the other side of the front hall, you enter the classic dining room, and move through to the addition. Starting in the family room, with 36' cathedral ceiling, enjoy the direct vent gas fireplace and the radiant heated floors. In fact, there are radiant heated floors throughout the ground floor addition. Step down to a full bathroom, and continue to the game room, complete with wet bar, refrigerator and ice maker. Whether watching a sporting event, or playing a game of pool, this is the perfect place for family to gather. The kitchen has been designed for someone who loves to cook, with double ovens, a warming drawer, gas stove, sub-zero refrigerator and large walk-in pantry. There is also a gorgeous Butler's pantry with wine fridge and additional storage. This house has great flow, but entertaining does not end inside. Pass through the breakfast area to a wonderful E.P. Henry block patio, with outdoor kitchen, partially covered patio and a stunning gazebo. The back yard is fenced, perfect for kids or dogs. The yard is large enough for big party tents, so your entertaining plans can extend beyond the indoors. There is even room for a pool. There had previously been a beach volley ball court, which could be relaid. Move upstairs to experience one of the unique qualities of this 4,600 sq. foot house. There is a bridge connecting the original house to laundry room and additional bedrooms.The large Master bedroom has en suite and large his and her walk-in closets, as well as additional built-in storage cabinets. There are 4 additional bedrooms upstairs, with huge closets and two additional full baths. The laundry room is also upstairs. You will find unique characteristics in this home, normally only found in older homes. However, as with everything else, the upgrades added to this house create a place of comfort. There are two floored attics, with R56 insulation, there is a WHOLE HOUSE generator, as well as an additional storage room upstairs, which is heated, so there is no lack of storage. The house has a two car attached garage. There is also a barn, with space previously used as horse stalls, and second floor hay loft, accessed by an outside staircase. The barn is currently being used as a tool and garden shed. The roof on the house is 12 years young. This property can also be sub-divided, based on a recent survey. The sellers have enjoyed raising their family here for over 30 years. They are ready to retire and pass this wonderful home onto the next lucky family. 2019-07-24
This property is off market, which means it's not currently listed for sale or rent on Zillow. This may be different from what's available on other websites or public sources.


