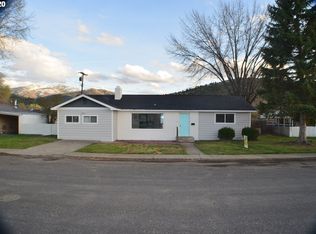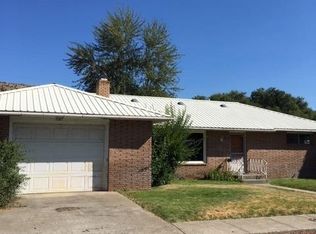Nice Large Family Home In Great Neighborhood! Open floor plan, 2462 sq ft, 4 bedroom, 2 bath, including the attached apartment, office, forced air electric oil & wood heat, breakfast bar & plenty of kitchen cabinets, office, pantry & utility rooms, carpet & vinyl flooring, covered back deck w/ramp, fenced yard, landscaped w/sprinkler system & irrigation well, garden shed, carport, alley access. $189,000 #1009
This property is off market, which means it's not currently listed for sale or rent on Zillow. This may be different from what's available on other websites or public sources.


