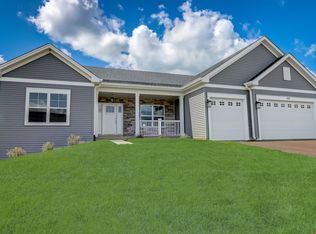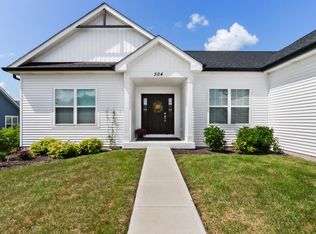Closed
$682,500
306 North Stone Ridge DRIVE, Lake Geneva, WI 53147
4beds
2,332sqft
Single Family Residence
Built in 2025
0.28 Acres Lot
$686,100 Zestimate®
$293/sqft
$3,796 Estimated rent
Home value
$686,100
$617,000 - $768,000
$3,796/mo
Zestimate® history
Loading...
Owner options
Explore your selling options
What's special
New build of the popular Norway two story with four beds 2.5 baths 3 car garage and a full unfinished lookout basement with 3/4 bath rough in plumbing perfect for storage and or future expansion. The home boasts: direct vent gas fireplace in the living room, upgraded cabinets and countertops and GE profile stainless steel appliances, an oversized first floor laundry room and mud room, 12'x12' Trex deck perfect for entertaining & to enjoy the outdoors.
Zillow last checked: 8 hours ago
Listing updated: December 28, 2025 at 02:36am
Listed by:
Megan Hewitt 224-542-0875,
Homesmart Connect LLC
Bought with:
Megan Hewitt
Source: WIREX MLS,MLS#: 1903657 Originating MLS: Metro MLS
Originating MLS: Metro MLS
Facts & features
Interior
Bedrooms & bathrooms
- Bedrooms: 4
- Bathrooms: 3
- Full bathrooms: 2
- 1/2 bathrooms: 1
Primary bedroom
- Level: Upper
- Area: 238
- Dimensions: 17 x 14
Bedroom 2
- Level: Upper
- Area: 143
- Dimensions: 13 x 11
Bedroom 3
- Level: Upper
- Area: 143
- Dimensions: 13 x 11
Bedroom 4
- Level: Upper
- Area: 216
- Dimensions: 12 x 18
Bathroom
- Features: Stubbed For Bathroom on Lower, Tub Only, Ceramic Tile, Master Bedroom Bath: Walk-In Shower, Master Bedroom Bath, Shower Over Tub, Shower Stall
Dining room
- Level: Main
- Area: 135
- Dimensions: 15 x 9
Family room
- Level: Main
- Area: 204
- Dimensions: 17 x 12
Kitchen
- Level: Main
- Area: 187
- Dimensions: 17 x 11
Living room
- Level: Main
- Area: 204
- Dimensions: 17 x 12
Office
- Level: Main
- Area: 120
- Dimensions: 12 x 10
Heating
- Natural Gas
Cooling
- Central Air
Appliances
- Included: Dishwasher, Disposal, Microwave, Oven, Range, Refrigerator, ENERGY STAR Qualified Appliances
Features
- High Speed Internet, Walk-In Closet(s), Kitchen Island
- Windows: Low Emissivity Windows
- Basement: Partial,Sump Pump,Exposed
Interior area
- Total structure area: 2,332
- Total interior livable area: 2,332 sqft
- Finished area above ground: 2,332
Property
Parking
- Total spaces: 3
- Parking features: Garage Door Opener, Attached, 3 Car
- Attached garage spaces: 3
Features
- Levels: Two
- Stories: 2
- Patio & porch: Deck
Lot
- Size: 0.28 Acres
Details
- Parcel number: ZSR000129
- Zoning: residential
- Special conditions: Arms Length
Construction
Type & style
- Home type: SingleFamily
- Architectural style: Prairie/Craftsman
- Property subtype: Single Family Residence
Materials
- Aluminum Trim, Vinyl Siding
Condition
- New Construction
- New construction: Yes
- Year built: 2025
Utilities & green energy
- Sewer: Public Sewer
- Water: Public
Community & neighborhood
Location
- Region: Lake Geneva
- Municipality: Lake Geneva
HOA & financial
HOA
- Has HOA: Yes
- HOA fee: $100 annually
Price history
| Date | Event | Price |
|---|---|---|
| 12/23/2025 | Sold | $682,500-2.5%$293/sqft |
Source: | ||
| 10/19/2025 | Pending sale | $699,900$300/sqft |
Source: | ||
| 6/19/2025 | Price change | $699,900+3%$300/sqft |
Source: | ||
| 4/14/2025 | Price change | $679,200+1.9%$291/sqft |
Source: | ||
| 1/10/2025 | Listed for sale | $666,400$286/sqft |
Source: | ||
Public tax history
Tax history is unavailable.
Neighborhood: 53147
Nearby schools
GreatSchools rating
- 7/10Eastview Elementary SchoolGrades: 4-5Distance: 1.1 mi
- 5/10Lake Geneva Middle SchoolGrades: 6-8Distance: 2.7 mi
- 7/10Badger High SchoolGrades: 9-12Distance: 2.7 mi
Schools provided by the listing agent
- Elementary: Eastview
- Middle: Lake Geneva
- High: Badger
- District: Lake Geneva-Genoa City Uhs
Source: WIREX MLS. This data may not be complete. We recommend contacting the local school district to confirm school assignments for this home.
Get pre-qualified for a loan
At Zillow Home Loans, we can pre-qualify you in as little as 5 minutes with no impact to your credit score.An equal housing lender. NMLS #10287.
Sell with ease on Zillow
Get a Zillow Showcase℠ listing at no additional cost and you could sell for —faster.
$686,100
2% more+$13,722
With Zillow Showcase(estimated)$699,822

