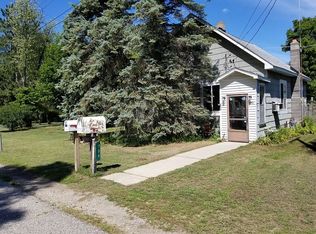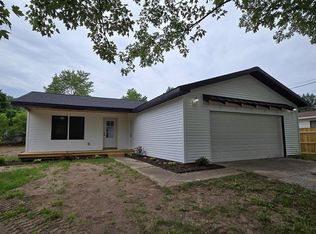Charming home in the City of Gladwin with a touch of country with 2 additional lots with plenty of room for friends family gatherings or play area for your kids. There is a full concrete drive and a side entrance to enter into the Mud room/Laundry room. The large kitchen has plenty of room for gathering in the heart of the home. The large Livingroom has a wood built in for your family treasures, with 2 windows there is plenty of natural light. Main floor Master Bedroom, bathroom is located on the main floor. The upper level has 2 additional bedrooms. The basement would be a great workshop area. There is a 1 1/2 car garage with a garage door opener A large screen porch to enjoy the outdoors and a large shed with a ramp.
This property is off market, which means it's not currently listed for sale or rent on Zillow. This may be different from what's available on other websites or public sources.

