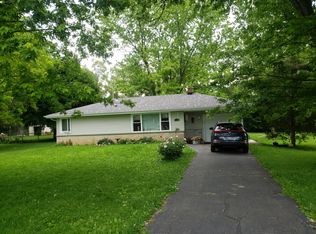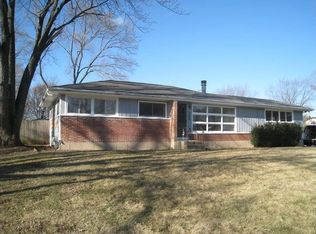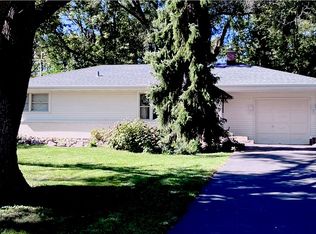Closed
$350,000
306 N Kent Rd, McHenry, IL 60051
3beds
--sqft
Single Family Residence
Built in 1961
0.32 Acres Lot
$375,800 Zestimate®
$--/sqft
$2,409 Estimated rent
Home value
$375,800
$357,000 - $395,000
$2,409/mo
Zestimate® history
Loading...
Owner options
Explore your selling options
What's special
MCHENRY'S KENT ACRES SUBDIVISION: STUNNING & STYLISH 3 BR & 2.1 BA with FULL BASEMENT & 2-CAR GARAGE SHOWS LIKE A MODEL AND IS WAITING FOR YOU!! Tastefully appointed with designer colors and flare, this home boast ALL of the updates you would ever desire: HARDWOOD FLOORS & CERAMIC TILE THROUGHOUT, WHITE BASEBOARDS, ARCHED DOORWAYS, WHITE PANELED DOORS, UPDATED LIGHTING/HARDWARE, NEWER APPLIANCES, NEW A/C & WATER SOFTENER, REVERSE OSMOSIS WATER SYSTEM, NEW BASEMENT STORM WINDOW and more!! As you walk thru the FOYER, the spacious LIVING ROOM invites you into this immaculate home! A nice sized EATING AREA is located off the LIVING ROOM and opens up to the gourmet KITCHEN, featuring high-end stainless steel appliances, white quartz counters and island with subway tile backsplash, 42" cabinets with pull out/soft close drawers & under cabinet lighting, recessed lights, ceiling fan and extra deep double sink. The DINING ROOM is conveniently located adjacent to KITCHEN with sliding glass doors that lead to your private backyard/oasis! Down the hallway off the KITCHEN, you will find a hallway with a built-in niche for your shoes and coats as you come in off the GARAGE. The LAUNDRY ROOM boasts newer SAMSUNG washer/dryer on pedestals, sink and shelving. The 1/2 BATH is also located in this section and nicely updated. On the other side of the home, you will encounter the MASTER BEDROOM SUITE with lots of closet space and private MASTER BATH with newer vanity with granite top. The 2nd and 3rd BEDROOMS are very spacious with a FULL BATHROOM with updated vanity to complete this level. The FULL BASEMENT is partially finished with flooring and ceilings painted and waiting for your finishing touches!! There is a great area for a REC ROOM and tons of storage!! A 2nd LAUNDRY ROOM is conveniently in the BASEMENT too! Super cool WORK SHOP area is set up with walls that are temporary with a built-in work bench that will stay with the home. SO many updates... this home has it all!! Close to shopping, restaurants, parks and a couple miles from the downtown McHenry area... GREAT LOCATION.. AMAZING AREA... WELCOME HOME!!
Zillow last checked: 8 hours ago
Listing updated: September 30, 2023 at 01:00am
Listing courtesy of:
Susan Yon Hanson 312-485-5074,
Keller Williams Thrive
Bought with:
John Karoumi
RE/MAX At Home
Source: MRED as distributed by MLS GRID,MLS#: 11873576
Facts & features
Interior
Bedrooms & bathrooms
- Bedrooms: 3
- Bathrooms: 3
- Full bathrooms: 2
- 1/2 bathrooms: 1
Primary bedroom
- Features: Flooring (Hardwood), Bathroom (Full)
- Level: Main
- Area: 168 Square Feet
- Dimensions: 14X12
Bedroom 2
- Features: Flooring (Hardwood)
- Level: Main
- Area: 154 Square Feet
- Dimensions: 11X14
Bedroom 3
- Features: Flooring (Hardwood)
- Level: Main
- Area: 110 Square Feet
- Dimensions: 10X11
Dining room
- Features: Flooring (Hardwood)
- Level: Main
- Area: 135 Square Feet
- Dimensions: 15X9
Eating area
- Features: Flooring (Hardwood)
- Level: Main
- Area: 54 Square Feet
- Dimensions: 9X6
Family room
- Features: Flooring (Hardwood)
- Level: Main
- Area: 224 Square Feet
- Dimensions: 14X16
Foyer
- Features: Flooring (Hardwood)
- Level: Main
- Area: 60 Square Feet
- Dimensions: 6X10
Kitchen
- Features: Kitchen (Eating Area-Breakfast Bar, Island, Pantry-Closet, Updated Kitchen), Flooring (Hardwood)
- Level: Main
- Area: 192 Square Feet
- Dimensions: 16X12
Laundry
- Features: Flooring (Ceramic Tile)
- Level: Main
- Area: 48 Square Feet
- Dimensions: 8X6
Living room
- Features: Flooring (Hardwood)
- Level: Main
- Area: 210 Square Feet
- Dimensions: 15X14
Recreation room
- Level: Basement
- Area: 208 Square Feet
- Dimensions: 13X16
Storage
- Level: Basement
- Area: 144 Square Feet
- Dimensions: 16X9
Other
- Level: Basement
- Area: 54 Square Feet
- Dimensions: 9X6
Other
- Level: Basement
- Area: 273 Square Feet
- Dimensions: 13X21
Heating
- Natural Gas, Forced Air
Cooling
- Central Air
Appliances
- Included: Range, Dishwasher, Refrigerator, Washer, Dryer, Disposal, Stainless Steel Appliance(s), Range Hood, Water Purifier Owned, Water Softener Owned, Gas Cooktop, Electric Oven, Humidifier
- Laundry: Main Level, In Unit, Multiple Locations, Sink
Features
- 1st Floor Bedroom, 1st Floor Full Bath, Built-in Features, Open Floorplan, Separate Dining Room, Pantry, Workshop
- Flooring: Hardwood
- Basement: Partially Finished,Storage Space,Full
- Attic: Full
- Number of fireplaces: 2
- Fireplace features: Wood Burning, Wood Burning Stove, Family Room, Basement
Interior area
- Total structure area: 0
Property
Parking
- Total spaces: 2
- Parking features: Asphalt, Garage Door Opener, On Site, Garage Owned, Attached, Garage
- Attached garage spaces: 2
- Has uncovered spaces: Yes
Accessibility
- Accessibility features: No Disability Access
Features
- Stories: 1
- Patio & porch: Deck, Patio
Lot
- Size: 0.32 Acres
- Dimensions: 100X147X100X144
- Features: Corner Lot, Wooded, Rear of Lot, Mature Trees, Backs to Trees/Woods, Garden
Details
- Additional structures: Shed(s)
- Parcel number: 1031378001
- Special conditions: None
- Other equipment: Water-Softener Owned, Ceiling Fan(s), Sump Pump
Construction
Type & style
- Home type: SingleFamily
- Architectural style: Ranch
- Property subtype: Single Family Residence
Materials
- Aluminum Siding, Stone
- Foundation: Concrete Perimeter
- Roof: Asphalt
Condition
- New construction: No
- Year built: 1961
- Major remodel year: 2018
Details
- Builder model: AMAZING RANCH
Utilities & green energy
- Electric: Circuit Breakers, 100 Amp Service
- Sewer: Septic Tank
- Water: Well
Community & neighborhood
Security
- Security features: Carbon Monoxide Detector(s)
Community
- Community features: Street Paved
Location
- Region: Mchenry
- Subdivision: Kent Acres
HOA & financial
HOA
- Services included: None
Other
Other facts
- Listing terms: Conventional
- Ownership: Fee Simple
Price history
| Date | Event | Price |
|---|---|---|
| 9/27/2023 | Sold | $350,000-5.4% |
Source: | ||
| 9/7/2023 | Contingent | $369,900 |
Source: | ||
| 8/30/2023 | Listed for sale | $369,900+64.4% |
Source: | ||
| 9/17/2018 | Sold | $225,000 |
Source: | ||
| 7/28/2018 | Pending sale | $225,000 |
Source: CENTURY 21 Roberts and Andrews #10029309 Report a problem | ||
Public tax history
| Year | Property taxes | Tax assessment |
|---|---|---|
| 2024 | $6,627 +3.5% | $91,082 +11.6% |
| 2023 | $6,403 +3% | $81,600 +7.8% |
| 2022 | $6,217 +5.4% | $75,703 +7.4% |
Find assessor info on the county website
Neighborhood: 60051
Nearby schools
GreatSchools rating
- 7/10Hilltop Elementary SchoolGrades: K-3Distance: 1.6 mi
- 7/10Mchenry Middle SchoolGrades: 6-8Distance: 1.4 mi
Schools provided by the listing agent
- Elementary: Hilltop Elementary School
- Middle: Mchenry Middle School
- High: Mchenry Campus
- District: 15
Source: MRED as distributed by MLS GRID. This data may not be complete. We recommend contacting the local school district to confirm school assignments for this home.
Get a cash offer in 3 minutes
Find out how much your home could sell for in as little as 3 minutes with a no-obligation cash offer.
Estimated market value$375,800
Get a cash offer in 3 minutes
Find out how much your home could sell for in as little as 3 minutes with a no-obligation cash offer.
Estimated market value
$375,800


