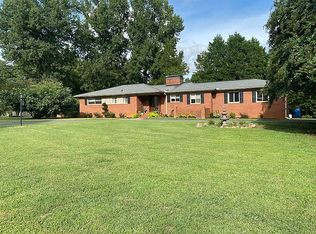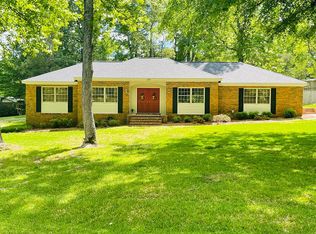Sold for $279,000
$279,000
306 N Hill Rd, Greenwood, SC 29646
3beds
1,785sqft
Single Family Residence
Built in 1974
0.48 Acres Lot
$2,774,200 Zestimate®
$156/sqft
$1,782 Estimated rent
Home value
$2,774,200
Estimated sales range
Not available
$1,782/mo
Zestimate® history
Loading...
Owner options
Explore your selling options
What's special
Check out this beautifully maintained and thoughtfully updated brick ranch home, located in a well-established neighborhood on the west side of Greenwood! Step into the foyer, where you'll immediately appreciate the spacious living room that flows seamlessly into the brand-new kitchen, fully renovated in 2024. The kitchen boasts modern elegance with stainless steel appliances, quartz countertops, a stylish backsplash, and brand-new custom cabinetry. Adjacent to the kitchen, a versatile dining room with a cozy gas fireplace and charming built-in shelving awaits. This space could also serve as a cozy den or second living area. On the other side of the home, you'll find three generously sized bedrooms and two full bathrooms, including a private en-suite bath in the primary bedroom. Throughout the home, updated light fixtures, fresh paint, and upgraded baseboards add a contemporary touch. Luxury vinyl flooring enhances the living areas, kitchen, dining room, and hallways. Step outside to the backyard, ideal for pets or play. A portion of the yard has been recently fenced. The pergola-covered back patio, complete with an attached swing, is the perfect retreat offering a tranquil space to unwind. The home also features a spacious 2-car garage with an additional storage closet. This home is a must-see for anyone seeking comfort, style, and convenience in a prime location. Schedule your private showing today.
Zillow last checked: 8 hours ago
Listing updated: June 10, 2025 at 05:56pm
Listed by:
Sophie Layne 864-993-3082,
RE/MAX ACTION REALTY
Bought with:
Courtney Hite, 94001
The Whitmire Agency
Source: MLS Of Greenwood Sc Inc.,MLS#: 131993
Facts & features
Interior
Bedrooms & bathrooms
- Bedrooms: 3
- Bathrooms: 2
- Full bathrooms: 2
Primary bedroom
- Level: Main
Primary bathroom
- Features: Full Bath, Tub/Shower
Heating
- Natural Gas
Cooling
- Central Air
Appliances
- Included: Dishwasher, Dryer, Electric Range, Microwave, Refrigerator, Washer
Features
- Ceiling Fan(s), Storage, See Remarks, Other
- Flooring: Carpet, Ceramic Tile, Luxury Vinyl
- Basement: None,Crawl Space
- Number of fireplaces: 1
- Fireplace features: Dining Room, Gas Log, Fireplace Equipment
Interior area
- Total structure area: 1,785
- Total interior livable area: 1,785 sqft
Property
Parking
- Total spaces: 2
- Parking features: Garage Door Opener, 2 Car, Attached, Garage
- Garage spaces: 2
Accessibility
- Accessibility features: Other
Features
- Patio & porch: Covered, Patio
- Exterior features: See Remarks
- Fencing: Chain Link
- Frontage length: Road: 303
Lot
- Size: 0.48 Acres
- Features: Cleared, Corner Lot, Level
Details
- Parcel number: 6835196659
Construction
Type & style
- Home type: SingleFamily
- Architectural style: Ranch
- Property subtype: Single Family Residence
Materials
- Brick
- Roof: Architectural
Condition
- Year built: 1974
Utilities & green energy
- Sewer: Septic Tank
- Utilities for property: Natural Gas Connected, Water Connected
Community & neighborhood
Security
- Security features: Smoke-Heat Detector
Community
- Community features: Common Areas
Location
- Region: Greenwood
- Subdivision: Chinquapin
HOA & financial
HOA
- Has HOA: Yes
- Services included: Recreation Facilities, Some Amenities, Other
Other
Other facts
- Listing terms: Cash,Conventional,FHA
Price history
| Date | Event | Price |
|---|---|---|
| 6/9/2025 | Sold | $279,000-0.3%$156/sqft |
Source: MLS Of Greenwood Sc Inc. #131993 Report a problem | ||
| 5/1/2025 | Contingent | $279,900$157/sqft |
Source: MLS Of Greenwood Sc Inc. #131993 Report a problem | ||
| 3/31/2025 | Price change | $279,900-3.4%$157/sqft |
Source: MLS Of Greenwood Sc Inc. #131993 Report a problem | ||
| 1/22/2025 | Listed for sale | $289,900+23.4%$162/sqft |
Source: MLS Of Greenwood Sc Inc. #131993 Report a problem | ||
| 11/10/2022 | Sold | $235,000-2%$132/sqft |
Source: MLS Of Greenwood Sc Inc. #124738 Report a problem | ||
Public tax history
| Year | Property taxes | Tax assessment |
|---|---|---|
| 2024 | $1,462 -20.3% | $225,000 |
| 2023 | $1,835 +115.8% | $225,000 +55.2% |
| 2022 | $850 +1.6% | $145,000 |
Find assessor info on the county website
Neighborhood: 29646
Nearby schools
GreatSchools rating
- 6/10Lakeview Elementary SchoolGrades: PK-5Distance: 2.3 mi
- 5/10Westview Middle SchoolGrades: 6-8Distance: 2.9 mi
- 4/10Emerald High SchoolGrades: 9-12Distance: 1.8 mi
Get a cash offer in 3 minutes
Find out how much your home could sell for in as little as 3 minutes with a no-obligation cash offer.
Estimated market value$2,774,200
Get a cash offer in 3 minutes
Find out how much your home could sell for in as little as 3 minutes with a no-obligation cash offer.
Estimated market value
$2,774,200

