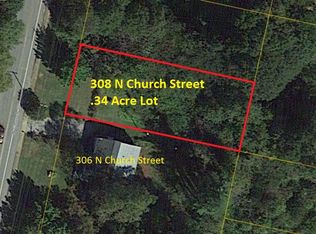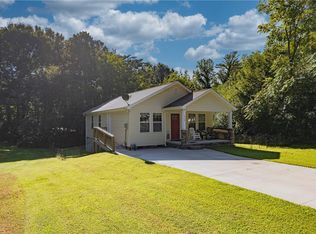Sold for $200,000
$200,000
306 N Church St, Walhalla, SC 29691
3beds
1,741sqft
Single Family Residence
Built in 1957
0.69 Acres Lot
$223,500 Zestimate®
$115/sqft
$1,517 Estimated rent
Home value
$223,500
$197,000 - $255,000
$1,517/mo
Zestimate® history
Loading...
Owner options
Explore your selling options
What's special
Step back in time with this charming 1950s home, perfectly situated in the heart of downtown Walhalla, SC. This classic residence combines vintage appeal with modern convenience, offering a delightful living experience just a short walk from town. Upon entering, you'll be welcomed by the original hardwood flooring that graces the living areas, adding warmth and character. The cozy fireplace in the living room provides a focal point for gatherings, while the dining space seamlessly flows off the living area, creating an open and inviting atmosphere. The kitchen offers functionality and charm, with window overlooking the front yard and side entry for convenient access when brining in groceries. Three spacious bedrooms and two bathrooms are located on the main floor, ensuring comfortable living for family and guests alike. The primary bedroom features an ensuite bathroom with walk-in shower. Step outside to the covered back porch and take in the view of the private backyard, a perfect retreat for relaxation or entertaining. The beautifully landscaped yard enhances the home’s curb appeal and provides a serene outdoor space. The unfinished basement offers a wealth of possibilities, featuring ample storage space, a workshop, and a garage. With plenty of room for future living and bedroom space, this area is a blank canvas awaiting your vision. Sidewalks lead you from your front door into the heart of Walhalla, making it easy to enjoy the town’s shops, dining, and community events. Embrace the charm and potential of this classic 1950s home and make it your own.
Zillow last checked: 8 hours ago
Listing updated: October 09, 2024 at 06:58am
Listed by:
Teara Barnwell 864-710-2600,
Clardy Real Estate - W Union
Bought with:
Michael Kerwin, 132093
Fathom Realty SC LLC (Greenville)
Source: WUMLS,MLS#: 20275305 Originating MLS: Western Upstate Association of Realtors
Originating MLS: Western Upstate Association of Realtors
Facts & features
Interior
Bedrooms & bathrooms
- Bedrooms: 3
- Bathrooms: 2
- Full bathrooms: 2
- Main level bathrooms: 2
- Main level bedrooms: 3
Heating
- Central, Gas
Cooling
- Central Air, Electric
Appliances
- Included: Dishwasher, Electric Oven, Electric Range, Electric Water Heater, Refrigerator
- Laundry: Washer Hookup
Features
- Ceiling Fan(s), Fireplace, Bath in Primary Bedroom, Main Level Primary, Shower Only, Walk-In Closet(s), Walk-In Shower, Workshop
- Flooring: Hardwood, Vinyl
- Basement: Full,Garage Access,Interior Entry,Unfinished,Walk-Out Access
- Has fireplace: Yes
Interior area
- Total structure area: 1,741
- Total interior livable area: 1,741 sqft
- Finished area above ground: 1,741
- Finished area below ground: 0
Property
Parking
- Total spaces: 1
- Parking features: Attached, Garage, Basement, Garage Door Opener
- Attached garage spaces: 1
Accessibility
- Accessibility features: Low Threshold Shower
Features
- Levels: One
- Stories: 1
- Patio & porch: Front Porch, Porch
- Exterior features: Fence, Porch
- Fencing: Yard Fenced
Lot
- Size: 0.69 Acres
- Features: City Lot, Level, Not In Subdivision, Trees
Details
- Parcel number: 5001102021
Construction
Type & style
- Home type: SingleFamily
- Architectural style: Ranch
- Property subtype: Single Family Residence
Materials
- Vinyl Siding
- Foundation: Basement
- Roof: Architectural,Metal,Shingle
Condition
- Year built: 1957
Utilities & green energy
- Sewer: Public Sewer
- Water: Public
- Utilities for property: Electricity Available, Natural Gas Available, Sewer Available, Water Available
Community & neighborhood
Community
- Community features: Sidewalks
Location
- Region: Walhalla
HOA & financial
HOA
- Has HOA: No
Other
Other facts
- Listing agreement: Exclusive Right To Sell
Price history
| Date | Event | Price |
|---|---|---|
| 7/12/2024 | Sold | $200,000-7%$115/sqft |
Source: | ||
| 5/24/2024 | Listed for sale | $215,000+87%$123/sqft |
Source: | ||
| 8/7/2013 | Sold | $115,000-3.4%$66/sqft |
Source: | ||
| 6/8/2013 | Listed for sale | $119,000$68/sqft |
Source: 1st Choice Realty,Inc. #20143605 Report a problem | ||
Public tax history
| Year | Property taxes | Tax assessment |
|---|---|---|
| 2024 | $1,231 +1.7% | $4,090 |
| 2023 | $1,211 | $4,090 |
| 2022 | -- | -- |
Find assessor info on the county website
Neighborhood: 29691
Nearby schools
GreatSchools rating
- 6/10James M. Brown Elementary SchoolGrades: PK-5Distance: 1 mi
- 7/10Walhalla Middle SchoolGrades: 6-8Distance: 1.2 mi
- 5/10Walhalla High SchoolGrades: 9-12Distance: 3.6 mi
Schools provided by the listing agent
- Elementary: Walhalla Elem
- Middle: Walhalla Middle
- High: Walhalla High
Source: WUMLS. This data may not be complete. We recommend contacting the local school district to confirm school assignments for this home.
Get a cash offer in 3 minutes
Find out how much your home could sell for in as little as 3 minutes with a no-obligation cash offer.
Estimated market value$223,500
Get a cash offer in 3 minutes
Find out how much your home could sell for in as little as 3 minutes with a no-obligation cash offer.
Estimated market value
$223,500

