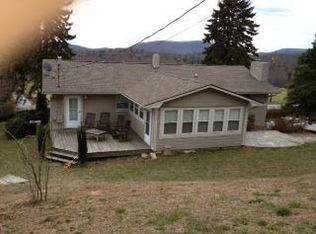Just over one mile from downtown Saluda, this property offers great potential. The original building was built in 1924 has had a complete renovation inside. New plumbing, electrical, insulated windows, HVAC, drywall and insulation. Expertly designed and finished. The adjacent home built in 1946, is ready for an update. The grey vinyl siding covers the yellow brick structure. Terraces provide for gathering or dining outside. This is an ideal opportunity for a lucky buyer to live in the newly renovated space while updating the other home, or live in one and take advantage of the short-term rental marketability. The smaller home is ideally suited for AirBnb or VRBO. The additional property rises behind the homes, offering views of the mountains in the distance, providing additional possibilities for the future.
This property is off market, which means it's not currently listed for sale or rent on Zillow. This may be different from what's available on other websites or public sources.

