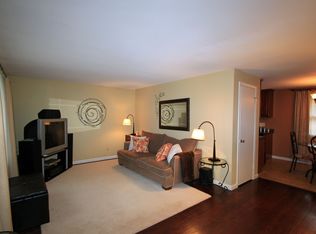If you're in the market for a 3 bedroom Ranch in Greece, look no further than this 1008 square foot beauty. Updated throughout and very well cared for, it's a true "move-in-ready" home. The updates start with the kitchen renovation that includes a new stove and fridge, plenty of cabinet and counter space, a lovely backsplash and tile floors. The dining area, living room and hall all have new laminate flooring while the three bedrooms retain their wood floors. The bathroom has also been nicely updated. Out back is a multi-layered deck in the fully fenced, and very spacious yard. Replacement windows throughout, new six-panel doors with hardware a newer roof and shed round out all the reasons why you just need to pack you things and move right in!
This property is off market, which means it's not currently listed for sale or rent on Zillow. This may be different from what's available on other websites or public sources.
