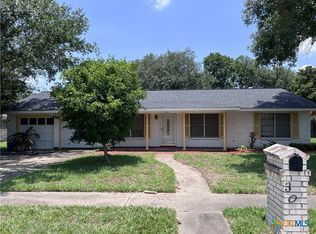Closed
Price Unknown
306 Mossy Oaks Ln, Victoria, TX 77904
3beds
1,523sqft
Single Family Residence
Built in 1968
10,249.67 Square Feet Lot
$226,800 Zestimate®
$--/sqft
$1,615 Estimated rent
Home value
$226,800
$193,000 - $265,000
$1,615/mo
Zestimate® history
Loading...
Owner options
Explore your selling options
What's special
Charming 3-Bedroom Home with Spacious Living Areas and Mature Trees
Step into this inviting 3-bedroom, 2-bathroom home featuring TWO spacious living areas, a formal dining room, and a cozy breakfast nook. The large foyer welcomes you with natural light, plantation shutters, and a fireplace that adds warmth and character to the home. Also features is a dedicated laundry room.
Enjoy the convenience of a 2-car garage, a new roof installed after Hurricane Harvey, and a newer hot water heater. The front courtyard offers charming curb appeal, while the large fenced backyard boasts mature trees, a nice patio, and plenty of space for outdoor enjoyment.
This home combines comfort, style, and practicality in a well-established neighborhood.
Schedule your private showing today—this gem won’t last long!
Zillow last checked: 8 hours ago
Listing updated: April 22, 2025 at 09:56am
Listed by:
Tracy Post Gore 361-573-0444,
RE/MAX Land & Homes
Bought with:
Lamar Lamar Hahn, TREC #0687600
RE/MAX Land & Homes
Source: Central Texas MLS,MLS#: 563360 Originating MLS: Victoria Area Association of REALTORS
Originating MLS: Victoria Area Association of REALTORS
Facts & features
Interior
Bedrooms & bathrooms
- Bedrooms: 3
- Bathrooms: 2
- Full bathrooms: 2
Heating
- Has Heating (Unspecified Type)
Cooling
- 1 Unit
Appliances
- Included: Dishwasher, Electric Cooktop, Disposal, Refrigerator, Water Heater
- Laundry: Inside, Laundry Room
Features
- Attic, Bookcases, Ceiling Fan(s), Pull Down Attic Stairs, Vanity, Walk-In Closet(s), Breakfast Area
- Flooring: Carpet, Ceramic Tile, Laminate
- Attic: Pull Down Stairs,Partially Floored
- Has fireplace: Yes
- Fireplace features: Living Room, Wood Burning
Interior area
- Total interior livable area: 1,523 sqft
Property
Parking
- Total spaces: 2
- Parking features: Garage
- Garage spaces: 2
Features
- Levels: One
- Stories: 1
- Patio & porch: Patio
- Exterior features: Patio
- Pool features: None
- Fencing: Back Yard,Chain Link,Wood
- Has view: Yes
- View description: None
- Body of water: None
Lot
- Size: 10,249 sqft
Details
- Parcel number: 56991
Construction
Type & style
- Home type: SingleFamily
- Architectural style: Ranch
- Property subtype: Single Family Residence
Materials
- Brick, Stone Veneer, Wood Siding
- Foundation: Slab
- Roof: Composition,Shingle
Condition
- Resale
- Year built: 1968
Utilities & green energy
- Sewer: Public Sewer
- Water: Public
- Utilities for property: Cable Available, Trash Collection Public, Water Available
Community & neighborhood
Community
- Community features: None
Location
- Region: Victoria
- Subdivision: Oak Ridge
Other
Other facts
- Listing agreement: Exclusive Right To Sell
- Listing terms: Cash,Conventional,FHA,VA Loan
Price history
| Date | Event | Price |
|---|---|---|
| 4/22/2025 | Pending sale | $225,500$148/sqft |
Source: | ||
| 4/21/2025 | Sold | -- |
Source: | ||
| 3/21/2025 | Contingent | $225,500$148/sqft |
Source: | ||
| 3/4/2025 | Pending sale | $225,500$148/sqft |
Source: | ||
| 2/12/2025 | Listed for sale | $225,500$148/sqft |
Source: | ||
Public tax history
| Year | Property taxes | Tax assessment |
|---|---|---|
| 2025 | -- | $183,840 +4.8% |
| 2024 | $833 -25.4% | $175,380 -2% |
| 2023 | $1,117 -0.5% | $178,930 +0.6% |
Find assessor info on the county website
Neighborhood: 77904
Nearby schools
GreatSchools rating
- 3/10C O Chandler Elementary SchoolGrades: PK-5Distance: 0.4 mi
- 4/10Howell Middle SchoolGrades: 6-8Distance: 0.7 mi
- 4/10Victoria East High SchoolGrades: 9-12Distance: 1.6 mi
Schools provided by the listing agent
- District: Victoria ISD
Source: Central Texas MLS. This data may not be complete. We recommend contacting the local school district to confirm school assignments for this home.
