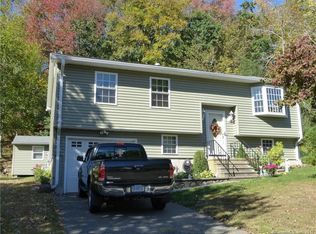Sold for $301,000 on 05/03/24
$301,000
306 Morning Dove Road, Naugatuck, CT 06770
3beds
1,408sqft
Single Family Residence
Built in 1976
8,276.4 Square Feet Lot
$342,000 Zestimate®
$214/sqft
$2,592 Estimated rent
Home value
$342,000
$321,000 - $363,000
$2,592/mo
Zestimate® history
Loading...
Owner options
Explore your selling options
What's special
*** MULTIPLE OFFER SITUATION * SELLER REQUESTS HIGHEST AND BEST OFFER BY SUN., 3/10 @ 7 PM BUT RETAINS RIGHT TO ACCEPT AN OFFER SOONER*** Well cared for Raised Ranch with a "country feel" located on a quiet, cul-de-sac in the Maple Hill School district! This home offers 7+ rooms, 3 bedrooms, 1.5 baths, finished basement & 1 car garage. kitchen w/ newer SS appliances, refinished cabinets & counter tops, dining room w/ slider to private deck, living room w/ beautiful brick fireplace and a wood stove insert to help keep the home toasty warm on those cold winter days. The finished basement has a large family room, 1/2 bath with laundry area and another room (small) w/ 2nd refrigerator & cabinets that can be utilized as a large pantry or for extra storage. Big garage w/ plenty of storage space, newer insulated door and auto-opener. Energy efficient gas heat & thermopane windows to help keep your heating bills low. The back yard slopes but is private, all sorts of wildlife comes to visit, deer, turkeys. City water & sewer too! Property is being sold in "As Is" condition. Subject to Probate Court approval. Close proximity to Hop Brook Lake Recreation Area w/ over 536 acres of natural beauty, also nearby to shopping, restaurants, schools, YMCA, public library and the Metro-North train station. Only minutes to Rt. 8, Rt. 63, I-84 & less than 2 hours from NYC! Interior pictures coming soon.
Zillow last checked: 8 hours ago
Listing updated: October 01, 2024 at 12:06am
Listed by:
Vasco Silva 203-217-3218,
Great Estates, CT 203-200-7030
Bought with:
Fernando S. Albarracin, RES.0824162
eXp Realty
Source: Smart MLS,MLS#: 24000215
Facts & features
Interior
Bedrooms & bathrooms
- Bedrooms: 3
- Bathrooms: 2
- Full bathrooms: 1
- 1/2 bathrooms: 1
Primary bedroom
- Level: Main
Bedroom
- Features: Wall/Wall Carpet
- Level: Main
Bedroom
- Features: Wall/Wall Carpet
- Level: Main
Bathroom
- Level: Main
Bathroom
- Features: Laundry Hookup
- Level: Lower
Dining room
- Features: Sliders, Wall/Wall Carpet
- Level: Main
Family room
- Level: Lower
Kitchen
- Features: Ceiling Fan(s)
- Level: Main
Living room
- Features: Fireplace, Wood Stove, Wall/Wall Carpet
- Level: Main
Other
- Level: Lower
Heating
- Hot Water, Natural Gas
Cooling
- None
Appliances
- Included: Oven/Range, Microwave, Refrigerator, Dishwasher, Washer, Dryer, Gas Water Heater, Water Heater
- Laundry: Lower Level
Features
- Wired for Data
- Windows: Thermopane Windows
- Basement: Full,Heated,Finished,Garage Access,Liveable Space
- Attic: Pull Down Stairs
- Number of fireplaces: 1
Interior area
- Total structure area: 1,408
- Total interior livable area: 1,408 sqft
- Finished area above ground: 976
- Finished area below ground: 432
Property
Parking
- Total spaces: 1
- Parking features: Attached, Garage Door Opener
- Attached garage spaces: 1
Features
- Patio & porch: Deck
- Exterior features: Rain Gutters, Lighting, Stone Wall
Lot
- Size: 8,276 sqft
- Features: Sloped, Cul-De-Sac
Details
- Additional structures: Shed(s)
- Parcel number: 1227922
- Zoning: RA1
Construction
Type & style
- Home type: SingleFamily
- Architectural style: Ranch
- Property subtype: Single Family Residence
Materials
- Shake Siding, Brick, Wood Siding
- Foundation: Concrete Perimeter, Raised
- Roof: Asphalt
Condition
- New construction: No
- Year built: 1976
Utilities & green energy
- Sewer: Public Sewer
- Water: Public
Green energy
- Energy efficient items: Windows
Community & neighborhood
Location
- Region: Naugatuck
- Subdivision: Indian Hills
Price history
| Date | Event | Price |
|---|---|---|
| 5/16/2024 | Pending sale | $289,900-3.7%$206/sqft |
Source: | ||
| 5/3/2024 | Sold | $301,000+3.8%$214/sqft |
Source: | ||
| 3/6/2024 | Listed for sale | $289,900+53.4%$206/sqft |
Source: | ||
| 5/21/2012 | Listing removed | $189,000$134/sqft |
Source: Pavlik Real Estate Agency #W1065354 Report a problem | ||
| 3/21/2012 | Price change | $189,000-0.5%$134/sqft |
Source: Pavlik Real Estate Agency #W1065354 Report a problem | ||
Public tax history
| Year | Property taxes | Tax assessment |
|---|---|---|
| 2025 | $5,353 | $112,100 |
| 2024 | $5,353 | $112,100 |
| 2023 | $5,353 | $112,100 |
Find assessor info on the county website
Neighborhood: 06770
Nearby schools
GreatSchools rating
- 6/10Maple Hill SchoolGrades: K-4Distance: 0.8 mi
- 3/10City Hill Middle SchoolGrades: 7-8Distance: 1.8 mi
- 4/10Naugatuck High SchoolGrades: 9-12Distance: 3.5 mi
Schools provided by the listing agent
- Elementary: Maple Hill
- High: Naugatuck
Source: Smart MLS. This data may not be complete. We recommend contacting the local school district to confirm school assignments for this home.

Get pre-qualified for a loan
At Zillow Home Loans, we can pre-qualify you in as little as 5 minutes with no impact to your credit score.An equal housing lender. NMLS #10287.
Sell for more on Zillow
Get a free Zillow Showcase℠ listing and you could sell for .
$342,000
2% more+ $6,840
With Zillow Showcase(estimated)
$348,840