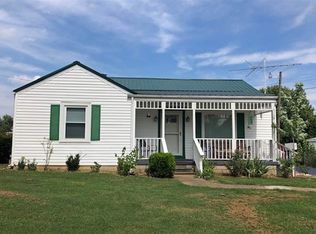Sold for $208,000
$208,000
306 Morgantown Rd, Franklin, KY 42134
3beds
1,427sqft
Single Family Residence
Built in 1976
0.45 Acres Lot
$241,000 Zestimate®
$146/sqft
$1,496 Estimated rent
Home value
$241,000
$229,000 - $253,000
$1,496/mo
Zestimate® history
Loading...
Owner options
Explore your selling options
What's special
This house is back on the market and priced to sell! This interior is an open partitioned concept with ample kitchen cabinet space and cathedral wood ceilings in the living room with a floor-to-ceiling decorative fireplace. It is equipped with a new roof, new HVAC, and new water heater. Outside contains a circular driveway, along with a spacious wood deck to grill out on hot summer days.
Zillow last checked: 8 hours ago
Listing updated: February 29, 2024 at 09:52pm
Listed by:
Jenny Van Buren 615-354-3259,
Keller Williams First Choice R,
Justin A Reesy 270-779-9504,
Keller Williams First Choice R
Bought with:
Ronann Bunger, 272625
EXP Realty, LLC
Source: RASK,MLS#: RA20225432
Facts & features
Interior
Bedrooms & bathrooms
- Bedrooms: 3
- Bathrooms: 2
- Full bathrooms: 2
- Main level bathrooms: 2
- Main level bedrooms: 3
Primary bedroom
- Level: Main
- Area: 138
- Dimensions: 11.5 x 12
Bedroom 2
- Level: Main
- Area: 126.5
- Dimensions: 11.5 x 11
Bedroom 3
- Level: Main
- Area: 138
- Dimensions: 11.5 x 12
Primary bathroom
- Level: Main
Bathroom
- Features: Double Vanity, Separate Shower, Tub/Shower Combo, Walk-In Closet(s)
Kitchen
- Features: Eat-in Kitchen, Solid Surface Counter Top
- Level: Main
- Area: 221.76
- Dimensions: 19.8 x 11.2
Living room
- Level: Main
- Area: 360
- Dimensions: 24 x 15
Heating
- Central, ENERGY STAR Qualified Equipment, Forced Air, Electric
Cooling
- Central Air, Central Electric, ENERGY STAR Qualified Equipment
Appliances
- Included: Dishwasher, Microwave, Range/Oven, Electric Range, Refrigerator, Self Cleaning Oven, Smooth Top Range, Electric Water Heater
- Laundry: In Garage
Features
- Cathedral Ceiling(s), Ceiling Fan(s), Chandelier, Closet Light(s), Walk-In Closet(s), Walls (Dry Wall), Eat-in Kitchen
- Flooring: Hardwood, Tile
- Doors: Storm Door(s)
- Windows: Thermo Pane Windows, Blinds, Drapes, Partial Window Treatments
- Basement: None,Crawl Space
- Attic: Storage
- Number of fireplaces: 1
- Fireplace features: 1, Decorative, Fireplace Doors, No Working
Interior area
- Total structure area: 1,427
- Total interior livable area: 1,427 sqft
Property
Parking
- Total spaces: 1
- Parking features: Attached, Auto Door Opener, Garage Faces Rear
- Attached garage spaces: 1
- Has uncovered spaces: Yes
Accessibility
- Accessibility features: 1st Floor Bathroom, Level Drive, Walk in Shower
Features
- Patio & porch: Deck
- Exterior features: Lighting, Landscaping, Mature Trees
- Fencing: None
Lot
- Size: 0.45 Acres
- Features: Level, Rural Property, City Lot
Details
- Parcel number: n/a
Construction
Type & style
- Home type: SingleFamily
- Architectural style: Ranch
- Property subtype: Single Family Residence
Materials
- Stone, Vinyl Siding
- Roof: Shingle
Condition
- New Construction
- New construction: No
- Year built: 1976
Utilities & green energy
- Sewer: City
- Water: City
- Utilities for property: Cable Available, Electricity Available, Garbage-Private, Internet Cable, Satellite Dish
Community & neighborhood
Security
- Security features: Smoke Detector(s)
Location
- Region: Franklin
- Subdivision: N/A
Other
Other facts
- Price range: $217.9K - $208K
Price history
| Date | Event | Price |
|---|---|---|
| 3/1/2023 | Sold | $208,000-4.5%$146/sqft |
Source: | ||
| 2/21/2023 | Pending sale | $217,900$153/sqft |
Source: | ||
| 1/6/2023 | Price change | $217,900-3.2%$153/sqft |
Source: | ||
| 12/7/2022 | Listed for sale | $225,000-2.1%$158/sqft |
Source: | ||
| 12/7/2022 | Listing removed | $229,900$161/sqft |
Source: | ||
Public tax history
| Year | Property taxes | Tax assessment |
|---|---|---|
| 2022 | $1,247 +0.8% | $142,500 |
| 2021 | $1,237 -1% | $142,500 |
| 2020 | $1,249 -1.9% | $142,500 |
Find assessor info on the county website
Neighborhood: 42134
Nearby schools
GreatSchools rating
- 4/10Lincoln Elementary SchoolGrades: 4-5Distance: 0.3 mi
- 6/10Franklin-Simpson Middle SchoolGrades: 6-8Distance: 1.1 mi
- 7/10Franklin-Simpson High SchoolGrades: 9-12Distance: 1.2 mi
Schools provided by the listing agent
- Elementary: Franklin Simpson
- Middle: Franklin Simpson
- High: Franklin Simpson
Source: RASK. This data may not be complete. We recommend contacting the local school district to confirm school assignments for this home.

Get pre-qualified for a loan
At Zillow Home Loans, we can pre-qualify you in as little as 5 minutes with no impact to your credit score.An equal housing lender. NMLS #10287.
