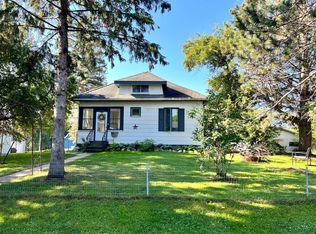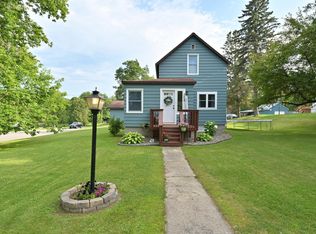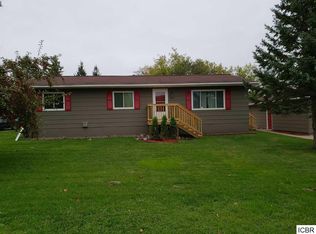Closed
$170,000
306 Mitchell St, Coleraine, MN 55722
2beds
1,680sqft
Single Family Residence
Built in 1910
9,583.2 Square Feet Lot
$171,200 Zestimate®
$101/sqft
$1,333 Estimated rent
Home value
$171,200
$152,000 - $192,000
$1,333/mo
Zestimate® history
Loading...
Owner options
Explore your selling options
What's special
Welcome to this charming 2-bedroom, 1-bathroom home located in the peaceful town of Coleraine! This newly updated property features brand new flooring and paint throughout giving it a fresh, modern feel. The home also boasts a new roof, new garage door, new washer and dryer ensuring both style and durability for years to come. Enjoy the convenience of all-new appliances in the kitchen, making meal prep a breeze. This property offers comfort and value in a quiet, small-town setting. Don't miss your chance to make this house your new home!
Zillow last checked: 8 hours ago
Listing updated: May 16, 2025 at 08:51am
Listed by:
Annalea Hussman Peters 218-360-1563,
GRAND PROPERTIES REAL ESTATE
Bought with:
Jackie Lawson
MOVE IT REAL ESTATE GROUP/LAKEHOMES.COM
Source: NorthstarMLS as distributed by MLS GRID,MLS#: 6682463
Facts & features
Interior
Bedrooms & bathrooms
- Bedrooms: 2
- Bathrooms: 1
- Full bathrooms: 1
Bedroom 1
- Level: Main
- Area: 108 Square Feet
- Dimensions: 9x12
Bedroom 2
- Level: Main
- Area: 90 Square Feet
- Dimensions: 9x10
Bathroom
- Level: Main
- Area: 48 Square Feet
- Dimensions: 6x8
Dining room
- Level: Main
- Area: 132.24 Square Feet
- Dimensions: 11.4x11.6
Kitchen
- Level: Main
- Area: 120 Square Feet
- Dimensions: 10x12
Living room
- Level: Main
- Area: 150.8 Square Feet
- Dimensions: 11.6x13
Heating
- Forced Air, Hot Water
Cooling
- Central Air
Features
- Basement: Unfinished
- Has fireplace: No
Interior area
- Total structure area: 1,680
- Total interior livable area: 1,680 sqft
- Finished area above ground: 840
- Finished area below ground: 0
Property
Parking
- Total spaces: 2
- Parking features: Detached
- Garage spaces: 2
Accessibility
- Accessibility features: None
Features
- Levels: One
- Stories: 1
Lot
- Size: 9,583 sqft
- Dimensions: 75 x 125
Details
- Foundation area: 840
- Parcel number: 884400610
- Zoning description: Residential-Single Family
Construction
Type & style
- Home type: SingleFamily
- Property subtype: Single Family Residence
Materials
- Vinyl Siding
- Roof: Asphalt
Condition
- Age of Property: 115
- New construction: No
- Year built: 1910
Utilities & green energy
- Electric: 100 Amp Service
- Gas: Electric, Natural Gas
- Sewer: City Sewer/Connected
- Water: City Water/Connected
Community & neighborhood
Location
- Region: Coleraine
- Subdivision: Third Add To Coleraine
HOA & financial
HOA
- Has HOA: No
Price history
| Date | Event | Price |
|---|---|---|
| 5/15/2025 | Sold | $170,000+0.6%$101/sqft |
Source: | ||
| 3/13/2025 | Pending sale | $169,000$101/sqft |
Source: | ||
| 3/10/2025 | Listed for sale | $169,000+125.6%$101/sqft |
Source: | ||
| 1/9/2014 | Sold | $74,900$45/sqft |
Source: | ||
Public tax history
| Year | Property taxes | Tax assessment |
|---|---|---|
| 2024 | $1,065 +54.6% | $116,100 +30% |
| 2023 | $689 -3.1% | $89,309 |
| 2022 | $711 -7.3% | -- |
Find assessor info on the county website
Neighborhood: 55722
Nearby schools
GreatSchools rating
- 4/10Connor-Jasper Middle SchoolGrades: 5-8Distance: 0.6 mi
- 5/10Greenway Senior High SchoolGrades: 9-12Distance: 0.6 mi
- 4/10Vandyke Elementary SchoolGrades: PK-4Distance: 0.6 mi

Get pre-qualified for a loan
At Zillow Home Loans, we can pre-qualify you in as little as 5 minutes with no impact to your credit score.An equal housing lender. NMLS #10287.


