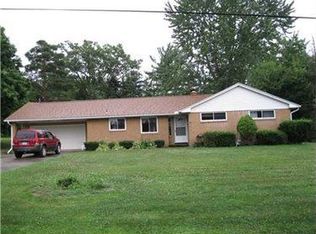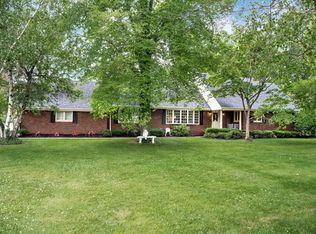Perfectly positioned on over an acre, this stately & sprawling, 4 bedroom, 2 + bath solid brick ranch showcases 2400 s/f & was thoughtfully planned & designed offering unbelievably large rooms, an abundance of storage space and radiates with fine architectural detail throughout. Large entryway is underscored in slate and embellished with a showy chandelier and architecturally coved ceilings. Coved ceilings continue into expansive sundrenched living room underscored in wood grain laminate flooring and lavishly accentuated by luminous picture window, empire style chandelier, wall-to-wall built in cupboards and bookshelves and floor-to-ceiling stone fireplace w/ slate hearth and limestone mantel. Entertain for the holidays in the elegant dining room where wood grain laminate flooring and rich coved ceiling continues. A grand cherry wall-to-wall built in china cabinet embellished with decorative crackled glass doors. Oversized patio doors offer a grand transition out to relaxing entertainment-sized patio overlooking immense semi-private backyard. Encircled with abundant cabinetry, the gourmet kitchen is underscored in crisp ceramic flooring providing maximum counter space and convenient preparation island. Further on, rest and relaxation await down an exclusive hall leading to 3 bedrooms underscored in original hardwood flooring and a spacious full bath surrounded in ceramic tile and oversized countertop. Owner's suite offers en-suite bathroom encircled in ceramic tile and offering a walk-in shower. Opposing end of residence offers a 4th bedroom / guest suite w/ symmetrical built-in bookcases completing the main level. Descending down the stairs, living space instantly doubles into an astonishingly finished family room underscored in earth-toned ceramic flooring showcasing floor-to-ceiling brick fireplace and bar area. Further on, a kitchenette, laundry room, exercise area, office, and half bath complete the walk-out lower level. A paved driveway, valuable home warranty and 100% money back guarantee complete this built-to-last stunning showplace, sure to please the most discriminating buyer! Call Renee Dean at 724-730-6909 for a complimentary tour.
This property is off market, which means it's not currently listed for sale or rent on Zillow. This may be different from what's available on other websites or public sources.

