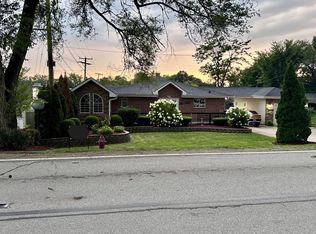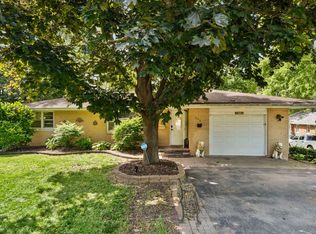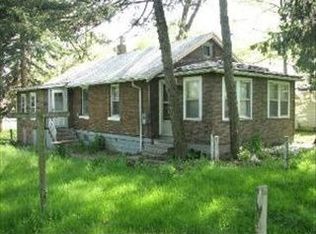Closed
$160,000
306 Mills Rd, Joliet, IL 60433
5beds
2,880sqft
Single Family Residence
Built in 1900
0.91 Acres Lot
$333,100 Zestimate®
$56/sqft
$2,432 Estimated rent
Home value
$333,100
$296,000 - $366,000
$2,432/mo
Zestimate® history
Loading...
Owner options
Explore your selling options
What's special
Welcome to 306 Mills Road in Joliet-a unique two-unit property full of potential and waiting for your vision! This property offers plenty of up-side and space. The first-floor unit features 2 bedrooms, 1 full bath, and a kitchen, providing a comfortable layout with flexible space. The second-floor unit offers even more with 3 spacious bedrooms, a full bath, and a well-sized kitchen. The open-concept living and dining room includes a cozy fireplace. Outside, you'll find an oversized garage-great for storage or workshop space-and a large lot with room to expand or enjoy outdoor activities. This property does need repairs and is being sold as-is, but with the right updates, it could be a real gem. Located in Joliet with easy access to shopping, schools, highways, and parks. Don't miss the chance to bring this diamond in the rough back to life! The property is currently zoned R-5 under Will County zoning regulations. While the layout functions as a two-unit residence, it is not legally recognized as such. To establish it as a legal two-unit property, a zoning change would need to be approved by the county. Multiple Offers Received! Due to the overwhelming interest, we are now calling for Highest and Best Offers. All offers must be submitted by Wednesday, April 23rd at 4:00 PM. The seller will provide a response within 48 hours of the deadline.
Zillow last checked: 8 hours ago
Listing updated: June 05, 2025 at 09:35am
Listing courtesy of:
Eddie Ruettiger, ABR,RENE,SRS 815-823-5478,
Exit Real Estate Specialists
Bought with:
Mike Koleilat
Crosstown Realtors, Inc.
Source: MRED as distributed by MLS GRID,MLS#: 12339877
Facts & features
Interior
Bedrooms & bathrooms
- Bedrooms: 5
- Bathrooms: 2
- Full bathrooms: 2
Primary bedroom
- Level: Main
- Area: 132 Square Feet
- Dimensions: 11X12
Bedroom 2
- Level: Second
- Area: 70 Square Feet
- Dimensions: 10X7
Bedroom 3
- Level: Second
- Area: 165 Square Feet
- Dimensions: 11X15
Bedroom 4
- Level: Main
- Area: 192 Square Feet
- Dimensions: 12X16
Bedroom 5
- Level: Second
- Area: 192 Square Feet
- Dimensions: 12X16
Dining room
- Level: Second
- Area: 252 Square Feet
- Dimensions: 18X14
Kitchen
- Level: Main
- Area: 195 Square Feet
- Dimensions: 13X15
Kitchen 2nd
- Level: Second
- Area: 238 Square Feet
- Dimensions: 17X14
Laundry
- Level: Main
- Area: 63 Square Feet
- Dimensions: 7X9
Living room
- Level: Main
- Area: 286 Square Feet
- Dimensions: 22X13
Heating
- Natural Gas
Cooling
- None
Features
- Basement: Unfinished,Cellar,Partial
Interior area
- Total structure area: 0
- Total interior livable area: 2,880 sqft
Property
Parking
- Total spaces: 5
- Parking features: On Site, Detached, Garage
- Garage spaces: 5
Accessibility
- Accessibility features: No Disability Access
Features
- Stories: 2
Lot
- Size: 0.91 Acres
- Dimensions: 119.7X216.1X105.3X97.3X124.1X94.4
Details
- Parcel number: 3007223010180000
- Special conditions: None
Construction
Type & style
- Home type: SingleFamily
- Property subtype: Single Family Residence
Materials
- Vinyl Siding
- Roof: Asphalt
Condition
- New construction: No
- Year built: 1900
Utilities & green energy
- Sewer: Septic Tank
- Water: Well
Community & neighborhood
Location
- Region: Joliet
Other
Other facts
- Listing terms: Other
- Ownership: Fee Simple
Price history
| Date | Event | Price |
|---|---|---|
| 6/4/2025 | Sold | $160,000+28%$56/sqft |
Source: | ||
| 4/25/2025 | Pending sale | $125,000$43/sqft |
Source: | ||
| 4/16/2025 | Listed for sale | $125,000-10.1%$43/sqft |
Source: | ||
| 5/22/2019 | Sold | $139,000+62.6%$48/sqft |
Source: Public Record Report a problem | ||
| 2/11/2019 | Price change | $85,492-49.7%$30/sqft |
Source: Auction.com Report a problem | ||
Public tax history
| Year | Property taxes | Tax assessment |
|---|---|---|
| 2023 | $5,214 +8.9% | $62,880 +10.6% |
| 2022 | $4,789 +7.4% | $56,879 +7.1% |
| 2021 | $4,460 +5.9% | $53,124 +5.3% |
Find assessor info on the county website
Neighborhood: 60433
Nearby schools
GreatSchools rating
- 6/10Laraway Elementary SchoolGrades: PK-8Distance: 0.8 mi
- 2/10Joliet Central High SchoolGrades: 9-12Distance: 1.7 mi
Schools provided by the listing agent
- Elementary: Oak Valley Elementary School
- Middle: Oak Valley Elementary School
- District: 70
Source: MRED as distributed by MLS GRID. This data may not be complete. We recommend contacting the local school district to confirm school assignments for this home.
Get a cash offer in 3 minutes
Find out how much your home could sell for in as little as 3 minutes with a no-obligation cash offer.
Estimated market value
$333,100


