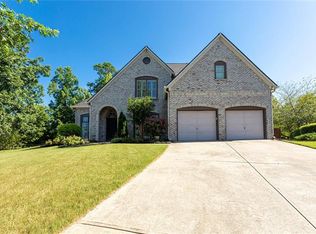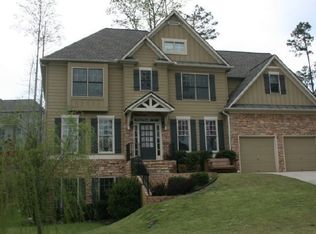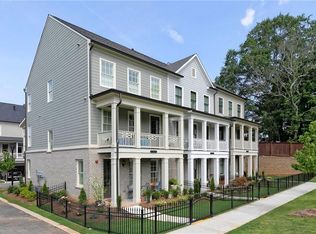Closed
$625,000
306 Mill Rdg, Canton, GA 30114
4beds
3,091sqft
Single Family Residence, Residential
Built in 2004
0.4 Acres Lot
$613,000 Zestimate®
$202/sqft
$2,617 Estimated rent
Home value
$613,000
$570,000 - $656,000
$2,617/mo
Zestimate® history
Loading...
Owner options
Explore your selling options
What's special
Just listed in Bridgemill, perfectly positioned on a peaceful cul-de-sac lot offering privacy and tranquility. This stunning four-bedroom, three-and-a-half bathroom home welcomes you with fresh Shoji White paint throughout and gleaming hardwood floors that flow seamlessly across the main level and upstairs, creating an elegant and cohesive living experience. Primary suite features custom wainscoting, bathroom renovation and his and her large walk in closets. The heart of the home features a well-appointed kitchen with granite countertops, stainless steel appliances, a convenient walk-in pantry, and a spacious kitchen island perfect for entertaining and daily living. Step outside to your private oasis featuring a huge fenced-in backyard with a new deck accessible from the main level, ideal for outdoor dining, relaxation, and recreation. The daylight unfinished basement presents endless possibilities to customize the space according to your unique needs and lifestyle preferences. Living in Bridgemill means access to an exceptional lifestyle with optional membership to Bridgemill Golf Club, featuring an 18-hole championship golf course, over 25 tennis courts, 10 pickleball courts, a fitness center, basketball court, playground, and sand volleyball court. One of the best features is a 2 acre water park with three connecting pools, water slide, diving well, snack bar and more! The location offers unparalleled convenience with close proximity to Publix, shopping options, medical facilities, schools, Highway 575, and the recreational opportunities of Lake Allatoona. This move-in ready home combines comfort, convenience, and community in one of the area's most desirable neighborhoods.
Zillow last checked: 8 hours ago
Listing updated: June 30, 2025 at 10:56pm
Listing Provided by:
Denise Sperier,
Atlanta Fine Homes Sotheby's International 404-245-1887
Bought with:
GARY R DECKERT, 170644
Berkshire Hathaway HomeServices Georgia Properties
Source: FMLS GA,MLS#: 7591660
Facts & features
Interior
Bedrooms & bathrooms
- Bedrooms: 4
- Bathrooms: 4
- Full bathrooms: 3
- 1/2 bathrooms: 1
Primary bedroom
- Features: Oversized Master
- Level: Oversized Master
Bedroom
- Features: Oversized Master
Primary bathroom
- Features: Double Vanity, Separate Tub/Shower, Soaking Tub
Dining room
- Features: Separate Dining Room
Kitchen
- Features: Cabinets Stain, Kitchen Island, Pantry Walk-In, Stone Counters, View to Family Room
Heating
- Forced Air, Natural Gas
Cooling
- Attic Fan, Ceiling Fan(s), Central Air
Appliances
- Included: Dishwasher, Disposal, Gas Cooktop, Gas Range, Gas Water Heater, Microwave, Refrigerator
- Laundry: Main Level
Features
- Bookcases, Crown Molding, Entrance Foyer 2 Story, High Speed Internet, His and Hers Closets, Tray Ceiling(s), Walk-In Closet(s)
- Flooring: Hardwood
- Windows: Double Pane Windows
- Basement: Bath/Stubbed,Daylight,Unfinished
- Attic: Pull Down Stairs
- Number of fireplaces: 2
- Fireplace features: Gas Log, Gas Starter, Living Room
- Common walls with other units/homes: No Common Walls
Interior area
- Total structure area: 3,091
- Total interior livable area: 3,091 sqft
Property
Parking
- Total spaces: 2
- Parking features: Attached, Garage, Garage Faces Front
- Attached garage spaces: 2
Accessibility
- Accessibility features: None
Features
- Levels: Two
- Stories: 2
- Patio & porch: Deck, Front Porch
- Exterior features: Private Yard
- Pool features: None
- Spa features: None
- Fencing: Back Yard,Fenced,Wood
- Has view: Yes
- View description: Other
- Waterfront features: None
- Body of water: None
Lot
- Size: 0.40 Acres
- Features: Back Yard, Cul-De-Sac, Front Yard, Landscaped, Level, Private
Details
- Additional structures: None
- Parcel number: 15N07C 104
- Other equipment: None
- Horse amenities: None
Construction
Type & style
- Home type: SingleFamily
- Architectural style: Traditional
- Property subtype: Single Family Residence, Residential
Materials
- Cement Siding, Stone
- Foundation: Concrete Perimeter
- Roof: Composition
Condition
- Resale
- New construction: No
- Year built: 2004
Utilities & green energy
- Electric: 110 Volts
- Sewer: Public Sewer
- Water: Public
- Utilities for property: Cable Available, Electricity Available, Natural Gas Available, Phone Available, Sewer Available, Underground Utilities, Water Available
Green energy
- Energy efficient items: None
- Energy generation: None
Community & neighborhood
Security
- Security features: None
Community
- Community features: Homeowners Assoc, Near Schools, Playground, Pool, Sidewalks, Street Lights, Swim Team, Tennis Court(s)
Location
- Region: Canton
- Subdivision: Bridgemill
HOA & financial
HOA
- Has HOA: Yes
- HOA fee: $200 annually
Other
Other facts
- Road surface type: Paved
Price history
| Date | Event | Price |
|---|---|---|
| 6/30/2025 | Sold | $625,000$202/sqft |
Source: | ||
| 6/6/2025 | Listed for sale | $625,000+78.6%$202/sqft |
Source: | ||
| 12/17/2020 | Listing removed | $349,900$113/sqft |
Source: SM Atlanta, LLC. #6759830 Report a problem | ||
| 9/8/2020 | Pending sale | $349,900$113/sqft |
Source: SM Atlanta, LLC. #6759830 Report a problem | ||
| 8/18/2020 | Price change | $349,900-4.1%$113/sqft |
Source: SM Atlanta, LLC. #6759830 Report a problem | ||
Public tax history
| Year | Property taxes | Tax assessment |
|---|---|---|
| 2025 | $6,170 +7.2% | $235,040 +7.3% |
| 2024 | $5,754 +2.9% | $219,120 +3% |
| 2023 | $5,594 +15.2% | $212,840 +15.2% |
Find assessor info on the county website
Neighborhood: 30114
Nearby schools
GreatSchools rating
- 7/10Liberty Elementary SchoolGrades: PK-5Distance: 0.9 mi
- 7/10Freedom Middle SchoolGrades: 6-8Distance: 0.7 mi
- 7/10Cherokee High SchoolGrades: 9-12Distance: 2.6 mi
Schools provided by the listing agent
- Elementary: Liberty - Cherokee
- Middle: Freedom - Cherokee
- High: Cherokee
Source: FMLS GA. This data may not be complete. We recommend contacting the local school district to confirm school assignments for this home.
Get a cash offer in 3 minutes
Find out how much your home could sell for in as little as 3 minutes with a no-obligation cash offer.
Estimated market value$613,000
Get a cash offer in 3 minutes
Find out how much your home could sell for in as little as 3 minutes with a no-obligation cash offer.
Estimated market value
$613,000


