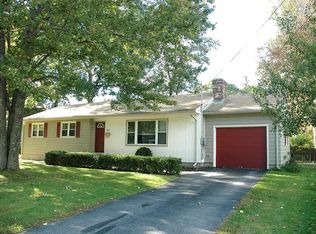Closed
Listed by:
Bonnie Dridi,
EXP Realty Cell:603-944-8195
Bought with: Keller Williams Realty Success
$711,000
306 McKinley Road, Portsmouth, NH 03801
3beds
1,488sqft
Ranch
Built in 1963
9,583.2 Square Feet Lot
$763,700 Zestimate®
$478/sqft
$3,377 Estimated rent
Home value
$763,700
$726,000 - $802,000
$3,377/mo
Zestimate® history
Loading...
Owner options
Explore your selling options
What's special
Renovated, turn key & move in condition. This happy home is pristine. The floor to celling granite fireplace & open concept welcome you in. The granite peninsula, the honey colored kitchen cabinetry, newer ss appliances, and open layout keep you there. The 1st floor presents a large living room, hardwood flooring, Harmon pellet stove, fireplace, open kitchen & dining area. Enjoy 3 good sized bedrooms also with HW floors, & a fully renovated bath with tub, tile surround & double sinks. The dining area slider opens out onto an amazing private green space. It's ready to host your loved ones on the good sized deck, expansive yard, lovely gardens, newer 8 x 10 shed, surrounded by a fully fenced in yard for privacy and the safety of pets and children. Everything is already done for you! Improvements over the past 3+- years include new gutters, newer garage door w/keypad, new paver walkway w/matching edging, new granite steps to front door, an amazing floor to ceiling granite fireplace w/mantel & HARMON pellet stove, newer appliances, new front lawn, 200 amp electrical panel box, full vinyl fence in rear, new chimney liner, dry lock sealed garage & basement, insulation and drywall added to the garage, new basement stairs, new shed, chimney was repointed & the flashing sealed. Basement is partially finished with a family room, exercise area/den/office, 1/2 bath, & laundry area. Delayed showings until OPEN HOUSE ON 7/21 at 4pm -6pm, 7/22 9am-11am CANCELLED FOR 7/23 9AM - 11AM.
Zillow last checked: 8 hours ago
Listing updated: August 11, 2023 at 02:38pm
Listed by:
Bonnie Dridi,
EXP Realty Cell:603-944-8195
Bought with:
Gregory French
Keller Williams Realty Success
Source: PrimeMLS,MLS#: 4962078
Facts & features
Interior
Bedrooms & bathrooms
- Bedrooms: 3
- Bathrooms: 2
- Full bathrooms: 1
- 1/2 bathrooms: 1
Heating
- Natural Gas, Hot Water
Cooling
- None
Appliances
- Included: Electric Cooktop, Dishwasher, Microwave, Refrigerator, Natural Gas Water Heater
- Laundry: In Basement
Features
- Dining Area, Hearth, Kitchen/Dining, Kitchen/Living, Natural Light, Natural Woodwork, Indoor Storage
- Flooring: Hardwood, Tile
- Windows: Blinds, Screens
- Basement: Concrete Floor,Full,Insulated,Partially Finished,Basement Stairs,Walk-Up Access
- Number of fireplaces: 1
- Fireplace features: 1 Fireplace
Interior area
- Total structure area: 2,288
- Total interior livable area: 1,488 sqft
- Finished area above ground: 1,144
- Finished area below ground: 344
Property
Parking
- Total spaces: 5
- Parking features: Paved, Auto Open, Direct Entry, Storage Above, Driveway, Garage, Parking Spaces 5, Attached
- Garage spaces: 1
- Has uncovered spaces: Yes
Features
- Levels: One
- Stories: 1
- Exterior features: Deck, Garden, Shed
- Fencing: Dog Fence,Partial
Lot
- Size: 9,583 sqft
- Features: Corner Lot, Landscaped, Level, Near Country Club, Near Golf Course, Near Shopping, Neighborhood, Near Hospital
Details
- Parcel number: PRSMM0250B0042L
- Zoning description: SRB
Construction
Type & style
- Home type: SingleFamily
- Architectural style: Ranch
- Property subtype: Ranch
Materials
- Wood Frame, Clapboard Exterior
- Foundation: Concrete
- Roof: Architectural Shingle
Condition
- New construction: No
- Year built: 1963
Utilities & green energy
- Electric: Circuit Breakers
- Sewer: Public Sewer
Community & neighborhood
Location
- Region: Portsmouth
- Subdivision: Elwyn Park
Price history
| Date | Event | Price |
|---|---|---|
| 8/11/2023 | Sold | $711,000+9.4%$478/sqft |
Source: | ||
| 7/23/2023 | Contingent | $649,900$437/sqft |
Source: | ||
| 7/19/2023 | Listed for sale | $649,900+57.8%$437/sqft |
Source: | ||
| 12/8/2019 | Sold | $411,900-1.9%$277/sqft |
Source: | ||
| 8/20/2019 | Listing removed | $419,900$282/sqft |
Source: Lisa Berry Properties #4771406 Report a problem | ||
Public tax history
| Year | Property taxes | Tax assessment |
|---|---|---|
| 2024 | $6,848 +17.6% | $612,500 +69.7% |
| 2023 | $5,823 +6.9% | $361,000 +0.7% |
| 2022 | $5,448 +3.6% | $358,400 +0.2% |
Find assessor info on the county website
Neighborhood: 03801
Nearby schools
GreatSchools rating
- 7/10Mary C. Dondero Elementary SchoolGrades: K-5Distance: 0.2 mi
- 7/10Portsmouth Middle SchoolGrades: 6-8Distance: 2.3 mi
- 10/10Portsmouth High SchoolGrades: 9-12Distance: 1.3 mi
Schools provided by the listing agent
- Elementary: Mary C. Dondero Elementary
- Middle: Portsmouth Middle School
- High: Portsmouth High School
- District: Portsmouth
Source: PrimeMLS. This data may not be complete. We recommend contacting the local school district to confirm school assignments for this home.
Get a cash offer in 3 minutes
Find out how much your home could sell for in as little as 3 minutes with a no-obligation cash offer.
Estimated market value$763,700
Get a cash offer in 3 minutes
Find out how much your home could sell for in as little as 3 minutes with a no-obligation cash offer.
Estimated market value
$763,700
