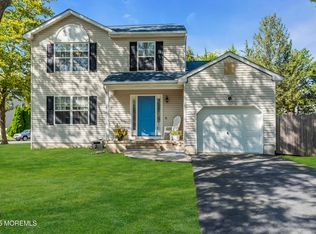Take one of the most convenient locations in Brick Twp. then add an incredible colonial style home, on a Cul de Sac with a yard made for summer family fun by the sunken above ground pool. The yard is stamped concrete Located near the Brick / Brielle / Wall border this home is just a short drive to the river, boat marinas, shopping, restaurants and major highways. The gourmet kitchen with black granite counters & breakfast bar opens to large family rm. Master bdrm, has a vaulted ceiling,hardwood floors w/designer mstr bth,tumble marble shower & soaking tub. All this and a Picture perfect open front porch quiet relaxation.
This property is off market, which means it's not currently listed for sale or rent on Zillow. This may be different from what's available on other websites or public sources.

