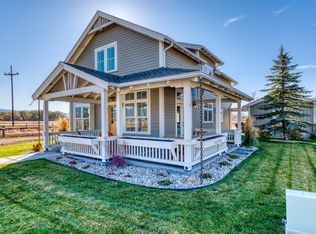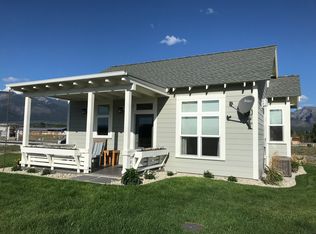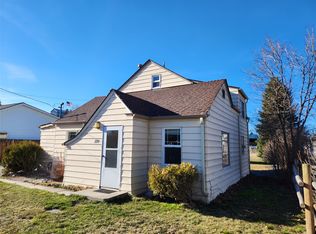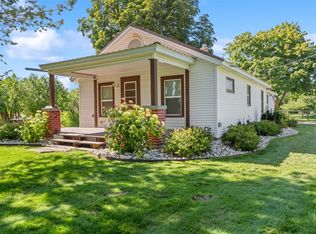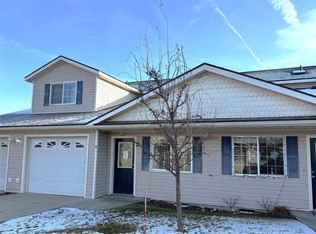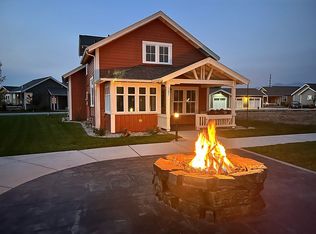Experience a carefree lifestyle in Montana’s pioneering cooperative housing community! Riverside Crossing in Hamilton offers vibrant age 55+ living, shared amenities, and community engagement...all situated with breathtaking 360 degree Bitterroot Valley views.
Ideal for retirees or near-retirees seeking to downsize or relocate, the homes or “cottages” are clustered in pods that maximize open space in the development. Landscaped courtyards are connected by walking paths that create a welcoming environment and connectivity with neighbors. The cottages themselves are thoughtfully conceived for active living and built with an eye for design, comfort, accessibility, and maintenance-free living.
This current offering (the Willow model) is delightful with an expansive living-dining- kitchen combo, lots of picture windows, 2 large bedrooms and bathroom/utility room. The cottage was built in 2021 and still feels like new! Two outdoor patios extend the ample living area. Exterior AND interior upkeep, landscaping, and common-area spaces are all managed by the co-op! A single-car garage is just steps away, along with a “Gathering Place” equipped with large outdoor fireplace and covered seating area. There is even a community vegetable garden that will be ready for harvest soon.
If you are seeking a community built for active adults seeking simplicity yet access to activities, independence yet connection, this new listing at Riverside Crossing is just for you! An application process is required to be accepted into the co-op.
Thank you!
Active
$465,000
306 Mansion View Loop, Hamilton, MT 59840
2beds
1,008sqft
Est.:
Single Family Residence
Built in 2022
-- sqft lot
$459,900 Zestimate®
$461/sqft
$-- HOA
What's special
Two outdoor patiosLandscaped courtyardsWalking pathsEye for designMaintenance-free livingClustered in podsMaximize open space
- 212 days |
- 305 |
- 12 |
Zillow last checked: 8 hours ago
Listing updated: December 03, 2025 at 09:22am
Listed by:
Naomi Gary 406-240-2957,
Berkshire Hathaway HomeServices - Hamilton,
Laura Merrill 406-381-0067,
Berkshire Hathaway HomeServices - Hamilton
Source: MRMLS,MLS#: 30051354
Tour with a local agent
Facts & features
Interior
Bedrooms & bathrooms
- Bedrooms: 2
- Bathrooms: 1
- 3/4 bathrooms: 1
Heating
- Forced Air, Fireplace(s)
Cooling
- Central Air
Appliances
- Included: Dryer, Dishwasher, Microwave, Range, Refrigerator, Washer
- Laundry: Washer Hookup
Features
- Open Floorplan, Vaulted Ceiling(s)
- Basement: None
- Has fireplace: No
Interior area
- Total interior livable area: 1,008 sqft
- Finished area below ground: 0
Property
Parking
- Total spaces: 1
- Parking features: Garage
- Garage spaces: 1
Accessibility
- Accessibility features: Grab Bars, Accessible Approach with Ramp, Accessible Doors, Accessible Hallway(s)
Features
- Levels: One
- Patio & porch: Patio
- Has view: Yes
- View description: Mountain(s), Residential
Lot
- Features: Level
- Topography: Level
Details
- Parcel number: 13146818303024010
- On leased land: Yes
- Zoning: Residential
- Zoning description: Residential High Density
- Special conditions: Standard
Construction
Type & style
- Home type: SingleFamily
- Architectural style: Other
- Property subtype: Single Family Residence
Materials
- Foundation: Poured
Condition
- New construction: No
- Year built: 2022
Utilities & green energy
- Sewer: Public Sewer
- Water: Public
- Utilities for property: Electricity Connected, Natural Gas Connected, High Speed Internet Available, Phone Available
Community & HOA
Community
- Features: Curbs, Park, Street Lights, Sidewalks
- Senior community: Yes
- Subdivision: Riveside Crossing
HOA
- Has HOA: No
- HOA name: Riverside Crossing, Active Adult Cottage Coop
Location
- Region: Hamilton
Financial & listing details
- Price per square foot: $461/sqft
- Date on market: 6/5/2025
- Cumulative days on market: 213 days
- Listing agreement: Exclusive Right To Sell
- Lease term: Other
- Road surface type: Asphalt
Estimated market value
$459,900
$437,000 - $483,000
$1,709/mo
Price history
Price history
| Date | Event | Price |
|---|---|---|
| 6/5/2025 | Price change | $465,000+3.6%$461/sqft |
Source: | ||
| 4/1/2025 | Listed for sale | $449,000$445/sqft |
Source: Owner Report a problem | ||
Public tax history
Public tax history
Tax history is unavailable.BuyAbility℠ payment
Est. payment
$2,171/mo
Principal & interest
$1803
Property taxes
$205
Home insurance
$163
Climate risks
Neighborhood: 59840
Nearby schools
GreatSchools rating
- NAWashington SchoolGrades: PK-KDistance: 1.6 mi
- 4/10Hamilton Middle SchoolGrades: 5-8Distance: 1.8 mi
- 8/10Hamilton High SchoolGrades: 9-12Distance: 1.2 mi
Schools provided by the listing agent
- District: District No. 3
Source: MRMLS. This data may not be complete. We recommend contacting the local school district to confirm school assignments for this home.
- Loading
- Loading
