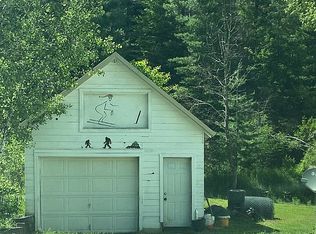Closed
Price Unknown
306 Main St, Wardner, ID 83837
3beds
2baths
1,444sqft
Single Family Residence
Built in 1905
6,969.6 Square Feet Lot
$367,700 Zestimate®
$--/sqft
$1,811 Estimated rent
Home value
$367,700
$349,000 - $390,000
$1,811/mo
Zestimate® history
Loading...
Owner options
Explore your selling options
What's special
Live, work and play in the beautiful Silver Valley. This 3 bedroom, 2 bath home is perched in Wardner Canyon...a skier's delight! Tastefully remodeled with a gourmet convection stove/oven, waterproof laminate flooring, touchless kitchen sink faucet, cultured marble counters in the bathrooms. The main floor has an open floor plan, primary bedroom and bath, laundry/mud room and another bedroom. Upstairs hosts a bonus room and the 3rd bedroom. Fenced back yard with sprinkler system, open deck and extra parking. Ideal for year-round living or second home. Enjoy endless outdoor adventures with all the skiing, biking hiking, fishing and more!
Zillow last checked: 8 hours ago
Listing updated: September 18, 2024 at 07:20pm
Listed by:
Karen Hulstrom 208-659-2767,
Silver Legacy Realty
Bought with:
Beth Anderson, SP47708
John L. Scott
Source: Coeur d'Alene MLS,MLS#: 23-2513
Facts & features
Interior
Bedrooms & bathrooms
- Bedrooms: 3
- Bathrooms: 2
Heating
- Natural Gas, Forced Air
Appliances
- Included: Electric Water Heater, Refrigerator, Range/Oven - Elec, Microwave, Dishwasher
- Laundry: Electric Dryer Hookup, Washer Hookup
Features
- High Speed Internet
- Flooring: Laminate, Carpet
- Basement: None
- Has fireplace: No
- Common walls with other units/homes: No Common Walls
Interior area
- Total structure area: 1,444
- Total interior livable area: 1,444 sqft
Property
Features
- Patio & porch: Deck
- Exterior features: Lawn
- Fencing: Full
- Has view: Yes
- View description: Mountain(s)
Lot
- Size: 6,969 sqft
- Features: Level, Open Lot, Southern Exposure, Landscaped, Sprinklers In Front
- Residential vegetation: Fruit Trees
Details
- Additional structures: Shed(s)
- Additional parcels included: 5820
- Parcel number: E0050021026C
- Zoning: Residential
- Other equipment: Satellite Dish
Construction
Type & style
- Home type: SingleFamily
- Property subtype: Single Family Residence
Materials
- Fiber Cement, Vinyl, Frame
- Foundation: Concrete Perimeter
- Roof: Composition
Condition
- Year built: 1905
Utilities & green energy
- Sewer: Public Sewer
- Water: Public
Community & neighborhood
Location
- Region: Wardner
- Subdivision: N/A
Other
Other facts
- Road surface type: Paved
Price history
| Date | Event | Price |
|---|---|---|
| 8/24/2023 | Sold | -- |
Source: | ||
| 7/9/2023 | Pending sale | $375,000$260/sqft |
Source: | ||
| 6/16/2023 | Listed for sale | $375,000$260/sqft |
Source: | ||
| 5/30/2023 | Pending sale | $375,000$260/sqft |
Source: | ||
| 5/24/2023 | Price change | $375,000-5.1%$260/sqft |
Source: | ||
Public tax history
| Year | Property taxes | Tax assessment |
|---|---|---|
| 2025 | -- | $340,557 |
| 2024 | $3,002 +12.6% | $340,557 +19.4% |
| 2023 | $2,667 +3.2% | $285,141 +25.2% |
Find assessor info on the county website
Neighborhood: 83837
Nearby schools
GreatSchools rating
- NAPinehurst Elementary SchoolGrades: PK-5Distance: 5.1 mi
- 2/10Kellogg Middle SchoolGrades: 6-8Distance: 1.3 mi
- 1/10Kellogg High SchoolGrades: 9-12Distance: 1.8 mi
