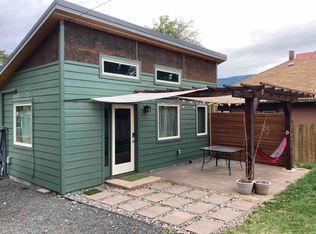This manufactured home has been completely remodeled and placed on a foundation. The kitchen/living and family rooms are all open. The custom bar/island in the kitchen seats 4. The wood stove centers one side of the family room and a TV area to the other side. The backyard deck enters a mud room (it’s used as a bedroom in these pics). The bathroom is in the hall between the bedrooms. The back bedroom has a laundry room/walk in closet. Wood and cork flooring throughout. Columbia River and syncline views from the deck from the 1st bedroom. Beautiful sunsets. The garage walls are lined with shelving for organized storage, built in work tables and tool storage. It’s an excellent workshop. Large raised beds, fruit trees, the garden shed with a green roof and seasonal flower beds all around the property is a gardeners dream. The garden shed is about 120sq ft and perfect for storing all your landscape tools, with sliding barn doors for easy access. One side is designed as a chicken coop. This is all built from reclaimed metal. The metal roof was installed in oct 2019. The house is efficiently heated or cooled with 2 mini splits and wood stove. There’s a covered wood shed behind the garage. All windows fully open for letting in the perfect gorge breezes. An easy 5 minute walk to “the pocket” swimming hole, 2 blocks from Brennas Market, and you only cross one street to get down to MOCO! Amazing biking routes to the twin tunnels. And an easy walk to mosier’s waterfront trail. It’s an excellent location on a very quiet road. Please don’t enter the property without an appointment as it is currently being rented. You can call/txt or email rabeyben@gmail.com
This property is off market, which means it's not currently listed for sale or rent on Zillow. This may be different from what's available on other websites or public sources.
