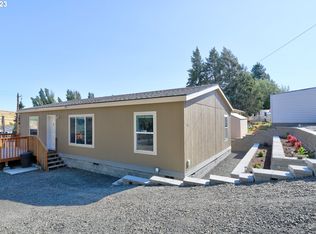BRAND NEW! 3 bedroom 2 bath home. Great First home or Investment property. This Fleetwood EnergyStar home comes with many upgrades! 2X6 walls with great insulation, One piece show-tub enclosures and Hickory cabinets. Professionally placed home with concrete footing and block foundation. Call to set up your appointment today!
This property is off market, which means it's not currently listed for sale or rent on Zillow. This may be different from what's available on other websites or public sources.
