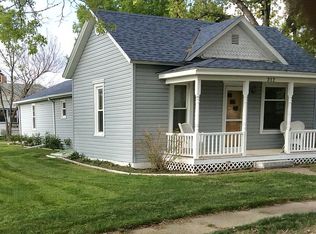Sold for $165,000 on 05/05/25
$165,000
306 Main St, Alma, NE 68920
2beds
952sqft
Single Family Residence
Built in 1905
10,454.4 Square Feet Lot
$167,900 Zestimate®
$173/sqft
$989 Estimated rent
Home value
$167,900
Estimated sales range
Not available
$989/mo
Zestimate® history
Loading...
Owner options
Explore your selling options
What's special
Contract Pending. Accepting backup offers only. Located blocks from Harlan County Lake, this charming home has been fully renovated with a new kitchen, new bathroom, and LVP throughout. The main floor has two bedrooms, a spacious living room, eat-in dining in the kitchen, and an enclosed front porch with plenty of storage. The basement has a shower and shelving for storage. The back door leads out onto a covered deck. The double lot gives plenty of room for additions, a building, garden, or yard games. The detached garage as camper/boat power, heating and air. This is a turnkey Airbnb, and can be sold furnished for a vacation home or business. Within a few blocks are the bike path, grocery store, movie theater, pharmacy and shops. The community swimming pool, golf course, and lake activities make Alma a great retreat! Agent has equity.
Zillow last checked: 8 hours ago
Listing updated: May 07, 2025 at 09:13am
Listed by:
Kara Baxter 402-202-5740,
HOME Real Estate
Bought with:
Non Member
Non Member office
Source: GPRMLS,MLS#: 22502434
Facts & features
Interior
Bedrooms & bathrooms
- Bedrooms: 2
- Bathrooms: 2
- Full bathrooms: 1
- 1/4 bathrooms: 1
- Main level bathrooms: 1
Primary bedroom
- Features: Luxury Vinyl Plank
- Level: Main
- Area: 108
- Dimensions: 12 x 9
Bedroom 1
- Features: Luxury Vinyl Plank
- Level: Main
- Area: 108
- Dimensions: 12 x 9
Living room
- Features: Luxury Vinyl Plank
- Level: Main
- Area: 400
- Dimensions: 20 x 20
Basement
- Area: 238
Heating
- Natural Gas, Heat Pump
Cooling
- Central Air
Appliances
- Included: Range - Cooktop + Oven, Refrigerator, Washer, Dishwasher, Dryer, Disposal, Microwave
Features
- Flooring: Luxury Vinyl
- Basement: Daylight,Unfinished
- Has fireplace: No
Interior area
- Total structure area: 952
- Total interior livable area: 952 sqft
- Finished area above ground: 952
- Finished area below ground: 0
Property
Parking
- Total spaces: 2
- Parking features: Detached
- Garage spaces: 2
Features
- Patio & porch: Covered Deck
- Exterior features: Sprinkler System
- Fencing: Chain Link,Partial
Lot
- Size: 10,454 sqft
- Dimensions: 150 x 68
- Features: Up to 1/4 Acre., City Lot, Corner Lot, Alley
Details
- Additional structures: Shed(s)
- Parcel number: 180050400
Construction
Type & style
- Home type: SingleFamily
- Architectural style: Ranch,Traditional,Bungalow
- Property subtype: Single Family Residence
Materials
- Vinyl Siding
- Foundation: Concrete Perimeter
- Roof: Composition
Condition
- Not New and NOT a Model
- New construction: No
- Year built: 1905
Utilities & green energy
- Sewer: Public Sewer
- Water: Public
- Utilities for property: Electricity Available, Natural Gas Available, Water Available, Sewer Available, Phone Available, Fiber Optic, Cable TV
Community & neighborhood
Location
- Region: Alma
- Subdivision: Alma
Other
Other facts
- Listing terms: Conventional,Cash
- Ownership: Fee Simple
Price history
| Date | Event | Price |
|---|---|---|
| 5/5/2025 | Sold | $165,000-2.9%$173/sqft |
Source: | ||
| 1/28/2025 | Listed for sale | $170,000$179/sqft |
Source: | ||
Public tax history
| Year | Property taxes | Tax assessment |
|---|---|---|
| 2024 | $1,548 -17% | $136,628 +18.8% |
| 2023 | $1,865 +82.1% | $114,966 +91.2% |
| 2022 | $1,024 +10.8% | $60,137 +17.5% |
Find assessor info on the county website
Neighborhood: 68920
Nearby schools
GreatSchools rating
- 5/10Alma Elementary At AlmaGrades: PK-6Distance: 0.4 mi
- 4/10Alma High SchoolGrades: 7-12Distance: 0.4 mi

Get pre-qualified for a loan
At Zillow Home Loans, we can pre-qualify you in as little as 5 minutes with no impact to your credit score.An equal housing lender. NMLS #10287.

