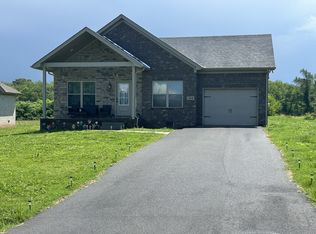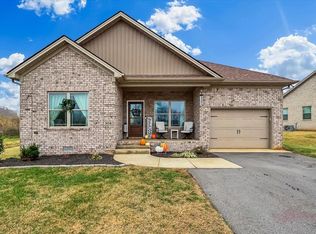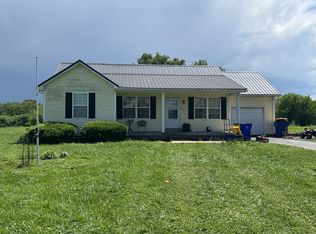Sold for $255,000 on 06/05/23
$255,000
306 Macedonia Rd, Franklin, KY 42134
3beds
1,376sqft
Single Family Residence
Built in 2022
9,147.6 Square Feet Lot
$262,200 Zestimate®
$185/sqft
$1,667 Estimated rent
Home value
$262,200
$249,000 - $275,000
$1,667/mo
Zestimate® history
Loading...
Owner options
Explore your selling options
What's special
Home Sweet Home! Barely 1 y/o brick home with custom finishes!! This meticulous home offers an open concept floor plan, center island in kitchen, all stainless appliances, and split bedrooms. The owner's bath has a walk-in shower, double sinks, linen cabinet, and large walk-in closet. There's LVT flooring throughout, updated lighting, ceiling fans, the garage floor has a multi-spec floor finish (seller finishing up), 2 car garage and a fantastic location being minutes from I-65 and 31-W! Must see!
Zillow last checked: 8 hours ago
Listing updated: June 04, 2024 at 10:52pm
Listed by:
Susan Burtoft 270-392-0733,
Keller Williams First Choice Realty,
Steven J Arndell 270-938-2281,
Keller Williams First Choice Realty
Bought with:
Susan Burtoft, 204446
Keller Williams First Choice Realty
Source: RASK,MLS#: RA20231077
Facts & features
Interior
Bedrooms & bathrooms
- Bedrooms: 3
- Bathrooms: 2
- Full bathrooms: 2
- Main level bathrooms: 2
- Main level bedrooms: 3
Primary bedroom
- Level: Main
- Area: 168
- Dimensions: 14 x 12
Bedroom 2
- Level: Main
- Area: 92.01
- Dimensions: 10.1 x 9.11
Bedroom 3
- Level: Main
- Area: 98.28
- Dimensions: 10.8 x 9.1
Primary bathroom
- Level: Main
- Area: 62.25
- Dimensions: 8.3 x 7.5
Bathroom
- Features: Double Vanity, Separate Shower, Walk-In Closet(s)
Dining room
- Level: Main
- Area: 86.32
- Dimensions: 10.4 x 8.3
Kitchen
- Features: Eat-in Kitchen, Pantry
- Level: Main
- Area: 118
- Dimensions: 11.8 x 10
Living room
- Level: Main
- Area: 263.98
- Dimensions: 19.7 x 13.4
Heating
- Central, Electric
Cooling
- Central Electric
Appliances
- Included: Dishwasher, Microwave, Electric Range, Refrigerator, Self Cleaning Oven, Smooth Top Range, Electric Water Heater
- Laundry: Laundry Room
Features
- Ceiling Fan(s), Closet Light(s), Split Bedroom Floor Plan, Walk-In Closet(s), Walls (Dry Wall), Formal Dining Room
- Flooring: None
- Windows: Tilt
- Basement: None,Crawl Space
- Attic: Storage
- Has fireplace: No
- Fireplace features: None
Interior area
- Total structure area: 1,376
- Total interior livable area: 1,376 sqft
Property
Parking
- Total spaces: 2
- Parking features: Attached, Front Entry, Garage Door Opener
- Attached garage spaces: 2
Accessibility
- Accessibility features: None
Features
- Patio & porch: Patio, Porch
- Exterior features: Concrete Walks, Lighting, Garden, Outdoor Lighting
- Fencing: None
- Body of water: None
Lot
- Size: 9,147 sqft
Details
- Parcel number: n/a
Construction
Type & style
- Home type: SingleFamily
- Architectural style: Contemporary
- Property subtype: Single Family Residence
Materials
- Brick
- Roof: Dimensional
Condition
- Year built: 2022
Utilities & green energy
- Sewer: City
- Water: City
Community & neighborhood
Security
- Security features: Smoke Detector(s)
Location
- Region: Franklin
- Subdivision: N/A
Other
Other facts
- Road surface type: Asphalt
Price history
| Date | Event | Price |
|---|---|---|
| 6/5/2023 | Sold | $255,000-1.9%$185/sqft |
Source: | ||
| 4/4/2023 | Pending sale | $259,900$189/sqft |
Source: | ||
| 3/15/2023 | Listed for sale | $259,900+18.1%$189/sqft |
Source: | ||
| 5/13/2022 | Sold | $220,000$160/sqft |
Source: Public Record Report a problem | ||
Public tax history
| Year | Property taxes | Tax assessment |
|---|---|---|
| 2022 | $105 +0.8% | $12,000 |
| 2021 | $104 -1% | $12,000 |
| 2020 | $105 -1.9% | $12,000 |
Find assessor info on the county website
Neighborhood: 42134
Nearby schools
GreatSchools rating
- NAFranklin Elementary SchoolGrades: PK-KDistance: 0.7 mi
- 6/10Franklin-Simpson Middle SchoolGrades: 6-8Distance: 0.8 mi
- 7/10Franklin-Simpson High SchoolGrades: 9-12Distance: 0.8 mi
Schools provided by the listing agent
- Elementary: Franklin Simpson
- Middle: Franklin Simpson
- High: Franklin Simpson
Source: RASK. This data may not be complete. We recommend contacting the local school district to confirm school assignments for this home.

Get pre-qualified for a loan
At Zillow Home Loans, we can pre-qualify you in as little as 5 minutes with no impact to your credit score.An equal housing lender. NMLS #10287.


