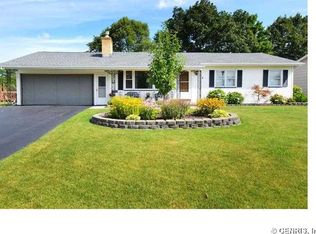Closed
$280,000
306 Luddington Ln, Rochester, NY 14612
3beds
1,409sqft
Single Family Residence
Built in 1978
0.28 Acres Lot
$303,300 Zestimate®
$199/sqft
$2,605 Estimated rent
Home value
$303,300
$282,000 - $328,000
$2,605/mo
Zestimate® history
Loading...
Owner options
Explore your selling options
What's special
Fantastic 3 bedroom ranch home. Eat-in kitchen, remodeled first floor bathroom with no step shower, washer/dryer hookups in bedroom, gas fireplace, central air, tear-off architectural shingled roof 2018, moveable kitchen island, hi-eff furnace 2018, large 2 car attached garage, finished basement with full bath, deck and pergola. Ramp is negotiable. Back room addition of 272 square feet was added in 2005. The total square footage of the home was not updated.
Therefore the total house square footage is 1409. Delayed negotiations until June 6 at noon.
Zillow last checked: 8 hours ago
Listing updated: August 12, 2024 at 04:10pm
Listed by:
Scott D. Burnham 315-226-1211,
Howard Hanna
Bought with:
Robert Piazza Palotto, 10311210084
High Falls Sotheby's International
Source: NYSAMLSs,MLS#: R1541103 Originating MLS: Rochester
Originating MLS: Rochester
Facts & features
Interior
Bedrooms & bathrooms
- Bedrooms: 3
- Bathrooms: 2
- Full bathrooms: 2
- Main level bathrooms: 1
- Main level bedrooms: 3
Heating
- Gas, Forced Air
Cooling
- Central Air
Appliances
- Included: Dishwasher, Disposal, Gas Oven, Gas Range, Gas Water Heater, Microwave, Refrigerator
Features
- Breakfast Bar, Ceiling Fan(s), Cathedral Ceiling(s), Separate/Formal Dining Room, Eat-in Kitchen, Separate/Formal Living Room, Pantry, Solid Surface Counters, Skylights, Natural Woodwork, Bedroom on Main Level, Main Level Primary
- Flooring: Carpet, Ceramic Tile, Hardwood, Varies
- Windows: Skylight(s), Thermal Windows
- Basement: Full,Finished,Sump Pump
- Number of fireplaces: 1
Interior area
- Total structure area: 1,409
- Total interior livable area: 1,409 sqft
Property
Parking
- Total spaces: 2.5
- Parking features: Attached, Garage, Driveway, Garage Door Opener
- Attached garage spaces: 2.5
Accessibility
- Accessibility features: Low Threshold Shower
Features
- Levels: One
- Stories: 1
- Patio & porch: Deck, Open, Porch
- Exterior features: Blacktop Driveway, Deck, Fully Fenced
- Fencing: Full
Lot
- Size: 0.28 Acres
- Dimensions: 80 x 151
- Features: Residential Lot
Details
- Additional structures: Shed(s), Storage
- Parcel number: 2628000450200002016000
- Special conditions: Standard
Construction
Type & style
- Home type: SingleFamily
- Architectural style: Ranch
- Property subtype: Single Family Residence
Materials
- Composite Siding
- Foundation: Block
- Roof: Asphalt
Condition
- Resale
- Year built: 1978
Utilities & green energy
- Electric: Circuit Breakers
- Sewer: Connected
- Water: Connected, Public
- Utilities for property: Cable Available, Sewer Connected, Water Connected
Community & neighborhood
Location
- Region: Rochester
- Subdivision: Creekside Colony West
Other
Other facts
- Listing terms: Cash,Conventional,FHA,VA Loan
Price history
| Date | Event | Price |
|---|---|---|
| 8/6/2024 | Sold | $280,000+27.3%$199/sqft |
Source: | ||
| 6/7/2024 | Pending sale | $219,900$156/sqft |
Source: | ||
| 5/28/2024 | Listed for sale | $219,900+25.7%$156/sqft |
Source: | ||
| 7/9/2019 | Sold | $174,900+6.1%$124/sqft |
Source: | ||
| 5/10/2019 | Pending sale | $164,900$117/sqft |
Source: Howard Hanna - Greece #R1191249 Report a problem | ||
Public tax history
| Year | Property taxes | Tax assessment |
|---|---|---|
| 2024 | -- | $143,100 |
| 2023 | -- | $143,100 -10% |
| 2022 | -- | $159,000 |
Find assessor info on the county website
Neighborhood: 14612
Nearby schools
GreatSchools rating
- 6/10Paddy Hill Elementary SchoolGrades: K-5Distance: 1.4 mi
- 5/10Arcadia Middle SchoolGrades: 6-8Distance: 1.1 mi
- 6/10Arcadia High SchoolGrades: 9-12Distance: 1.2 mi
Schools provided by the listing agent
- District: Greece
Source: NYSAMLSs. This data may not be complete. We recommend contacting the local school district to confirm school assignments for this home.
