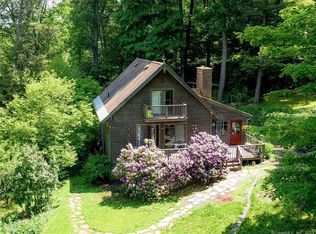Privately situated overlooking Sharon's notorious "Twin Oaks" field, this 5 Bedroom, 3 Bath home, with a wrap-around porch invites serene country living. An open floorplan including a Chef's Kitchen, Living Room & Dining Room is centered around the warmth of the home's wood-burning fireplace and framed by a wrap-around porch with breathtaking mountain views. Large, light-filled rooms, including a walk-out Lower Level Rec Room with Pool Table & Full Bath, invite the commingling of an indoor-outdoor lifestyle. Barbecue in the outdoor Dining Area, Relax on the Porch Swing and soak up the tranquility of distant Views, or sit around the Firepit under a starry sky the epitome of relaxation. Also only minutes from Appalachian Trail hiking, and the quintessential villages of Millerton and Lakeville/Salisbury this home's spacious layout, picturesque setting, and country chic decor provide the ultimate retreat. 15 minutes from Metro North's Wassaic Station. Sharon Beach pass included in this rental.
This property is off market, which means it's not currently listed for sale or rent on Zillow. This may be different from what's available on other websites or public sources.
