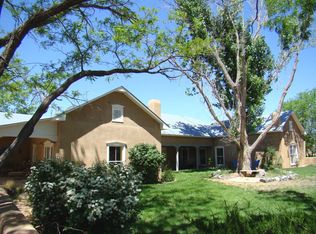Sold
Price Unknown
306 Los Manzanos Rd, Corrales, NM 87048
4beds
3,741sqft
Single Family Residence
Built in 1977
1 Acres Lot
$981,400 Zestimate®
$--/sqft
$3,172 Estimated rent
Home value
$981,400
$883,000 - $1.09M
$3,172/mo
Zestimate® history
Loading...
Owner options
Explore your selling options
What's special
Tucked away at the end of a quiet cul-de-sac in the center of Corrales' sought after green-belt, this modern southwest styled ADOBE merges authentic charm with easy comfort. Natural light and open living space abound in the 4 bedroom + office custom home with wood-beamed ceilings throughout. Primary suite with private patio separate from other bedrooms. Updates in kitchen include open shelving, quartz counters and Italian ceramic tile. One full acre with tranquil outdoor living space and room for a pool or horses. Very near acequia which offers miles of trail taking you to local coffee shops, restaurants, breweries, community center and art galleries. Come see why Corrales is NM most sought after community!
Zillow last checked: 8 hours ago
Listing updated: May 21, 2025 at 10:39am
Listed by:
Leah E Rush 505-620-0767,
Rush Home Real Estate
Bought with:
Gary Shaw, 46318
RE/MAX SELECT
Source: SWMLS,MLS#: 1077975
Facts & features
Interior
Bedrooms & bathrooms
- Bedrooms: 4
- Bathrooms: 3
- Full bathrooms: 2
- 3/4 bathrooms: 1
Primary bedroom
- Level: Main
- Area: 331.1
- Dimensions: 21.5 x 15.4
Bedroom 2
- Level: Main
- Area: 150
- Dimensions: 12 x 12.5
Bedroom 3
- Level: Main
- Area: 144
- Dimensions: 12 x 12
Bedroom 4
- Level: Main
- Area: 144
- Dimensions: 12 x 12
Dining room
- Level: Main
- Area: 178.5
- Dimensions: 21 x 8.5
Family room
- Level: Main
- Area: 326.97
- Dimensions: 18.9 x 17.3
Kitchen
- Level: Main
- Area: 288
- Dimensions: 18 x 16
Living room
- Level: Main
- Area: 539.76
- Dimensions: 31.2 x 17.3
Office
- Level: Main
- Area: 107.5
- Dimensions: 12.5 x 8.6
Heating
- Baseboard
Cooling
- Evaporative Cooling, Multi Units
Appliances
- Included: Dishwasher, Microwave, Refrigerator, Range Hood
- Laundry: Electric Dryer Hookup
Features
- Beamed Ceilings, Bookcases, Ceiling Fan(s), Dual Sinks, Family/Dining Room, Home Office, Kitchen Island, Living/Dining Room, Multiple Living Areas, Main Level Primary, Pantry, Skylights, Separate Shower, Walk-In Closet(s)
- Flooring: Carpet Free, Tile
- Windows: Double Pane Windows, Insulated Windows, Skylight(s)
- Has basement: No
- Number of fireplaces: 2
- Fireplace features: Custom, Wood Burning
Interior area
- Total structure area: 3,741
- Total interior livable area: 3,741 sqft
Property
Parking
- Total spaces: 2
- Parking features: Attached, Garage
- Attached garage spaces: 2
Features
- Levels: One
- Stories: 1
- Patio & porch: Covered, Patio
- Exterior features: Courtyard, Fence, Outdoor Grill, Private Entrance, Sprinkler/Irrigation
- Fencing: Back Yard
Lot
- Size: 1 Acres
- Features: Cul-De-Sac, Garden, Lawn, Landscaped, Sprinklers Automatic
Details
- Additional structures: Pergola, Shed(s)
- Parcel number: R098152
- Zoning description: R-1
- Horses can be raised: Yes
Construction
Type & style
- Home type: SingleFamily
- Architectural style: Pueblo
- Property subtype: Single Family Residence
Materials
- Adobe
- Roof: Tar/Gravel
Condition
- Resale
- New construction: No
- Year built: 1977
Utilities & green energy
- Sewer: Septic Tank
- Water: Private, Well
- Utilities for property: Electricity Connected, Natural Gas Connected, Sewer Not Available, Water Connected
Green energy
- Energy generation: Solar
Community & neighborhood
Security
- Security features: Smoke Detector(s)
Location
- Region: Corrales
Other
Other facts
- Listing terms: Cash,FHA
- Road surface type: Gravel
Price history
| Date | Event | Price |
|---|---|---|
| 4/22/2025 | Sold | -- |
Source: | ||
| 3/16/2025 | Pending sale | $1,070,000$286/sqft |
Source: | ||
| 3/5/2025 | Price change | $1,070,000-4.5%$286/sqft |
Source: | ||
| 2/11/2025 | Listed for sale | $1,120,000+78.1%$299/sqft |
Source: | ||
| 6/6/2018 | Sold | -- |
Source: | ||
Public tax history
| Year | Property taxes | Tax assessment |
|---|---|---|
| 2025 | $8,451 +0.5% | $226,829 +3% |
| 2024 | $8,406 +2.6% | $220,223 +3% |
| 2023 | $8,191 +4.9% | $213,809 +3% |
Find assessor info on the county website
Neighborhood: 87048
Nearby schools
GreatSchools rating
- 8/10Corrales Elementary SchoolGrades: K-5Distance: 0.7 mi
- 3/10Taylor Middle SchoolGrades: 6-8Distance: 3.8 mi
- 3/10Cibola High SchoolGrades: 9-12Distance: 2.9 mi
Schools provided by the listing agent
- Elementary: Corrales
- Middle: Taylor
- High: Cibola
Source: SWMLS. This data may not be complete. We recommend contacting the local school district to confirm school assignments for this home.
Get a cash offer in 3 minutes
Find out how much your home could sell for in as little as 3 minutes with a no-obligation cash offer.
Estimated market value
$981,400
