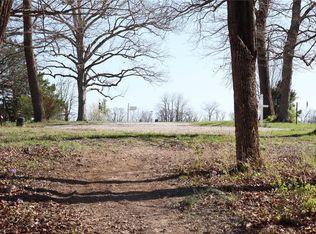Cozy and beautiful custom built ranch with 3 bedrooms and 2 Baths sits on over 4 acres that is so serene and peaceful that you may never want to leave home! Nestled in a cul-de-sac surrounded by trees, this home is ready to move in. Recent updates include granite counter tops, new flooring, new oil rubbed bronze lighting, oil rubbed bronze hardware and fixtures, and a custom stone walkway. Home also features covered front porch, vaulted ceilings, 6 panel doors, full masonry wood burning fireplace, custom kitchen cabinetry, divided floor plan, main floor master with luxury master bath suite, walk in closets, and patio doors off breakfast room that leads to a nice deck. Unfinished walkout lower level with rough in for a bath. New roof May 2018. Hillsboro Schools. Will go USDA = NO MONEY DOWN!
This property is off market, which means it's not currently listed for sale or rent on Zillow. This may be different from what's available on other websites or public sources.
