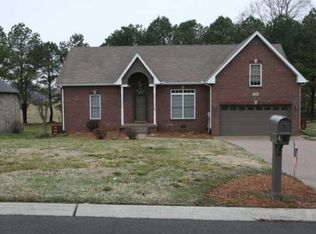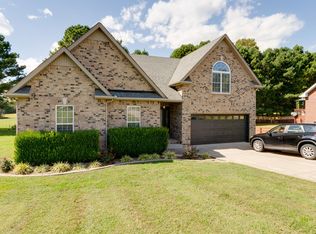Closed
$450,000
306 Lenox Ct, Springfield, TN 37172
3beds
2,084sqft
Single Family Residence, Residential
Built in 2002
0.55 Acres Lot
$462,200 Zestimate®
$216/sqft
$2,368 Estimated rent
Home value
$462,200
$439,000 - $485,000
$2,368/mo
Zestimate® history
Loading...
Owner options
Explore your selling options
What's special
THIS IS A MUST SEE!!! BEAUTIFUL ALL BRICK HOME IN SPRINGFIELD!!! MAJORITY OF LIVING SPACE ON 1 LEVEL!!! HARDWOOD FLOORING, NEW STAINLESS STEEL KITCHEN APPLIANCES, WATER HEATER NEW IN 2019. 24x14 SCREENED IN DECK!! HUGE NEWLY ADDED IN GROUND POOL WITH SLIDE, 6FT. PRIVACY FENCE, LARGE OUTDOOR ENTERTAINING AREA WITH NO BACK YARD NEIGHBORS!!! PLEASE SEE ATTACHED FEATURE SHEET FOR ADDITIONAL PROPERTY HIGHLIGHTS!!! SELLER OFFERING $5,000 PAINT ALLOWANCE!!!
Zillow last checked: 8 hours ago
Listing updated: April 25, 2023 at 11:02am
Listing Provided by:
Sherry Bowman 615-207-6669,
Keller Williams Realty
Bought with:
Kim Henderson, 325945
Compass RE
Source: RealTracs MLS as distributed by MLS GRID,MLS#: 2472654
Facts & features
Interior
Bedrooms & bathrooms
- Bedrooms: 3
- Bathrooms: 2
- Full bathrooms: 2
- Main level bedrooms: 3
Bedroom 1
- Features: Walk-In Closet(s)
- Level: Walk-In Closet(s)
- Area: 221 Square Feet
- Dimensions: 17x13
Bedroom 2
- Area: 168 Square Feet
- Dimensions: 14x12
Bedroom 3
- Area: 144 Square Feet
- Dimensions: 12x12
Bonus room
- Features: Over Garage
- Level: Over Garage
- Area: 216 Square Feet
- Dimensions: 24x9
Dining room
- Features: Formal
- Level: Formal
- Area: 132 Square Feet
- Dimensions: 12x11
Kitchen
- Area: 228 Square Feet
- Dimensions: 19x12
Living room
- Area: 273 Square Feet
- Dimensions: 21x13
Heating
- Central, Electric
Cooling
- Central Air, Electric
Appliances
- Included: Dishwasher, Microwave, Electric Oven, Electric Range
- Laundry: Utility Connection
Features
- Ceiling Fan(s), Storage, Walk-In Closet(s)
- Flooring: Wood, Tile
- Basement: Crawl Space
- Number of fireplaces: 1
- Fireplace features: Living Room, Gas
Interior area
- Total structure area: 2,084
- Total interior livable area: 2,084 sqft
- Finished area above ground: 2,084
Property
Parking
- Total spaces: 2
- Parking features: Garage Faces Front
- Attached garage spaces: 2
Features
- Levels: One
- Stories: 2
- Patio & porch: Porch, Covered, Patio, Deck, Screened
- Has private pool: Yes
- Pool features: In Ground
- Fencing: Privacy
Lot
- Size: 0.55 Acres
- Dimensions: 62.20 x 232.90 IRR
- Features: Level
Details
- Parcel number: 079M A 00400 000
- Special conditions: Standard
Construction
Type & style
- Home type: SingleFamily
- Property subtype: Single Family Residence, Residential
Materials
- Brick
Condition
- New construction: No
- Year built: 2002
Utilities & green energy
- Sewer: Public Sewer
- Water: Public
- Utilities for property: Electricity Available, Water Available
Community & neighborhood
Location
- Region: Springfield
- Subdivision: Cottage Glen Sec 2
Price history
| Date | Event | Price |
|---|---|---|
| 4/21/2023 | Sold | $450,000-8.1%$216/sqft |
Source: | ||
| 3/23/2023 | Contingent | $489,900$235/sqft |
Source: | ||
| 3/6/2023 | Price change | $489,900-2%$235/sqft |
Source: | ||
| 2/4/2023 | Price change | $499,900-7.4%$240/sqft |
Source: | ||
| 1/4/2023 | Listed for sale | $539,900+98.5%$259/sqft |
Source: | ||
Public tax history
| Year | Property taxes | Tax assessment |
|---|---|---|
| 2025 | $2,773 +3.6% | $106,850 |
| 2024 | $2,677 | $106,850 |
| 2023 | $2,677 +12.3% | $106,850 +63.6% |
Find assessor info on the county website
Neighborhood: 37172
Nearby schools
GreatSchools rating
- NAWestside Elementary SchoolGrades: K-2Distance: 0.6 mi
- 3/10Coopertown Middle SchoolGrades: 6-8Distance: 5.2 mi
- 3/10Springfield High SchoolGrades: 9-12Distance: 3.3 mi
Schools provided by the listing agent
- Elementary: Westside Elementary
- Middle: Coopertown Middle School
- High: Springfield High School
Source: RealTracs MLS as distributed by MLS GRID. This data may not be complete. We recommend contacting the local school district to confirm school assignments for this home.
Get a cash offer in 3 minutes
Find out how much your home could sell for in as little as 3 minutes with a no-obligation cash offer.
Estimated market value$462,200
Get a cash offer in 3 minutes
Find out how much your home could sell for in as little as 3 minutes with a no-obligation cash offer.
Estimated market value
$462,200

