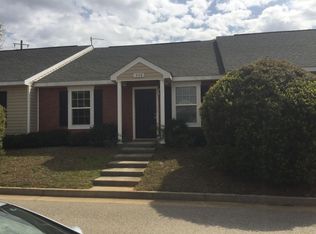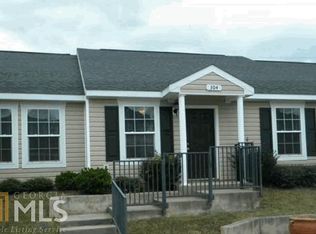Closed
$187,186
306 Lenox Cir, Lagrange, GA 30241
3beds
1,272sqft
Single Family Residence
Built in 2007
-- sqft lot
$197,600 Zestimate®
$147/sqft
$1,409 Estimated rent
Home value
$197,600
$180,000 - $213,000
$1,409/mo
Zestimate® history
Loading...
Owner options
Explore your selling options
What's special
Charming LaGrange Townhouse! Welcome to this three-bedroom, two-bath home on a corner lot with only one shared wall. The open floor plan is perfect for all lifestyles, and the spacious rooms accommodate full furniture sets. The kitchen is made for entertaining and is cozy enough to cherish a quiet evening at home. The vaulted ceiling highlights the smooth transitions of the layout, while the effortless functionality will be appreciated daily. Enjoy the fully fenced-in, very private backyard, equipped with an attached garage that offers both convenience and ample storage. Make sure you notice the new roof, installed in 2023!
Zillow last checked: 8 hours ago
Listing updated: May 06, 2025 at 10:19am
Listed by:
Cristina Ross 253-341-9660,
Dwelli
Bought with:
Veronica M Rayford, 320888
Crimsyn Bailey Realty
Source: GAMLS,MLS#: 10442472
Facts & features
Interior
Bedrooms & bathrooms
- Bedrooms: 3
- Bathrooms: 2
- Full bathrooms: 2
- Main level bathrooms: 2
- Main level bedrooms: 3
Dining room
- Features: Dining Rm/Living Rm Combo
Kitchen
- Features: Breakfast Bar, Kitchen Island, Pantry
Heating
- Forced Air
Cooling
- Ceiling Fan(s), Central Air
Appliances
- Included: Dishwasher, Dryer, Electric Water Heater, Microwave, Oven/Range (Combo), Refrigerator, Stainless Steel Appliance(s), Washer
- Laundry: Laundry Closet, Other
Features
- High Ceilings, Master On Main Level, Roommate Plan, Walk-In Closet(s)
- Flooring: Carpet, Laminate
- Windows: Window Treatments
- Basement: None
- Has fireplace: No
- Common walls with other units/homes: 1 Common Wall
Interior area
- Total structure area: 1,272
- Total interior livable area: 1,272 sqft
- Finished area above ground: 1,272
- Finished area below ground: 0
Property
Parking
- Total spaces: 1
- Parking features: Garage, Garage Door Opener, Kitchen Level, Off Street, Parking Pad, Side/Rear Entrance, Storage
- Has garage: Yes
- Has uncovered spaces: Yes
Features
- Levels: One
- Stories: 1
- Exterior features: Other
- Fencing: Back Yard,Fenced,Privacy
Lot
- Features: Corner Lot, Level
Details
- Parcel number: 0502A003001P
Construction
Type & style
- Home type: SingleFamily
- Architectural style: Traditional
- Property subtype: Single Family Residence
- Attached to another structure: Yes
Materials
- Vinyl Siding
- Foundation: Slab
- Roof: Composition
Condition
- Resale
- New construction: No
- Year built: 2007
Utilities & green energy
- Sewer: Public Sewer
- Water: Public
- Utilities for property: Cable Available, Electricity Available, High Speed Internet, Sewer Connected, Water Available
Community & neighborhood
Community
- Community features: Sidewalks, Street Lights, Near Public Transport, Near Shopping
Location
- Region: Lagrange
- Subdivision: Lenox Place
Other
Other facts
- Listing agreement: Exclusive Right To Sell
- Listing terms: Cash,Conventional,FHA,VA Loan
Price history
| Date | Event | Price |
|---|---|---|
| 9/17/2025 | Listing removed | $1,495$1/sqft |
Source: Zillow Rentals Report a problem | ||
| 8/30/2025 | Price change | $1,495-6.3%$1/sqft |
Source: Zillow Rentals Report a problem | ||
| 7/26/2025 | Price change | $1,595-0.3%$1/sqft |
Source: Zillow Rentals Report a problem | ||
| 7/16/2025 | Listed for rent | $1,600$1/sqft |
Source: Zillow Rentals Report a problem | ||
| 5/5/2025 | Sold | $187,186+1.2%$147/sqft |
Source: | ||
Public tax history
| Year | Property taxes | Tax assessment |
|---|---|---|
| 2025 | $2,294 +25.6% | $84,120 +25.6% |
| 2024 | $1,826 +55.4% | $66,960 +55.4% |
| 2023 | $1,175 +7.1% | $43,080 +4.4% |
Find assessor info on the county website
Neighborhood: 30241
Nearby schools
GreatSchools rating
- 3/10Callaway Elementary SchoolGrades: PK-5Distance: 4.4 mi
- 4/10Callaway Middle SchoolGrades: 6-8Distance: 4.5 mi
- 5/10Callaway High SchoolGrades: 9-12Distance: 2.6 mi
Schools provided by the listing agent
- Elementary: Callaway
- Middle: Callaway
- High: Callaway
Source: GAMLS. This data may not be complete. We recommend contacting the local school district to confirm school assignments for this home.
Get a cash offer in 3 minutes
Find out how much your home could sell for in as little as 3 minutes with a no-obligation cash offer.
Estimated market value$197,600
Get a cash offer in 3 minutes
Find out how much your home could sell for in as little as 3 minutes with a no-obligation cash offer.
Estimated market value
$197,600

