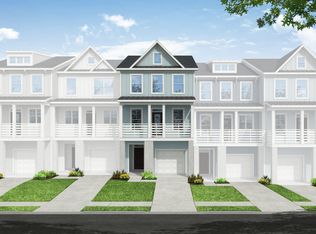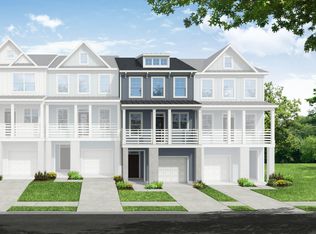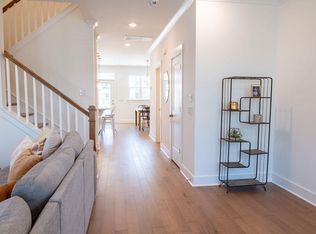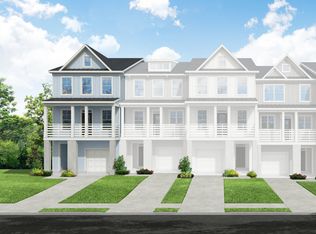Closed
$542,630
306 Laurens View Ln, Charleston, SC 29492
3beds
1,906sqft
Townhouse
Built in 2024
3,484.8 Square Feet Lot
$534,900 Zestimate®
$285/sqft
$3,911 Estimated rent
Home value
$534,900
$508,000 - $562,000
$3,911/mo
Zestimate® history
Loading...
Owner options
Explore your selling options
What's special
Estimated completion March 2024! This Ashley end unit floor plan is our newest plan and is going to be stunning when completed. The first floor has a one car garage, a bedroom with walkout patio, a walk-in closet and private bathroom, and several closets for storage. The second floor of this floor plan features a front balcony, spacious family room with fireplace, designer kitchen with breakfast area, pantry, powder room, and a screened porch. The third floor is where you will find the laundry room, dual primary suites; both with walk-in closets and spacious bathrooms. These townhomes are located minutes from 526, and Daniel Island with a short commute to Mt. Pleasant, beaches, and downtown Charleston.
Zillow last checked: 8 hours ago
Listing updated: March 11, 2024 at 11:04am
Listed by:
Eastwood Homes
Bought with:
Coldwell Banker Realty
Coldwell Banker Realty
Source: CTMLS,MLS#: 23026029
Facts & features
Interior
Bedrooms & bathrooms
- Bedrooms: 3
- Bathrooms: 4
- Full bathrooms: 3
- 1/2 bathrooms: 1
Heating
- Natural Gas
Cooling
- Central Air
Appliances
- Laundry: Electric Dryer Hookup, Washer Hookup, Laundry Room
Features
- Ceiling - Smooth, High Ceilings, Kitchen Island, Walk-In Closet(s), Ceiling Fan(s), Eat-in Kitchen, Entrance Foyer, Pantry
- Flooring: Carpet, Ceramic Tile, Wood
- Windows: ENERGY STAR Qualified Windows
- Number of fireplaces: 1
- Fireplace features: Family Room, Gas Log, One
Interior area
- Total structure area: 1,906
- Total interior livable area: 1,906 sqft
Property
Parking
- Total spaces: 1
- Parking features: Garage, Attached
- Attached garage spaces: 1
Features
- Levels: Three Or More
- Stories: 3
- Patio & porch: Covered, Screened
- Exterior features: Balcony, Lawn Irrigation, Rain Gutters
Lot
- Size: 3,484 sqft
- Features: High, Interior Lot, Level
Details
- Special conditions: 10 Yr Warranty
Construction
Type & style
- Home type: Townhouse
- Property subtype: Townhouse
- Attached to another structure: Yes
Materials
- Cement Siding
- Foundation: Slab
- Roof: Architectural
Condition
- New construction: Yes
- Year built: 2024
Details
- Warranty included: Yes
Utilities & green energy
- Sewer: Public Sewer
- Water: Public
- Utilities for property: Charleston Water Service, Dominion Energy
Green energy
- Energy efficient items: HVAC, Insulation
Community & neighborhood
Community
- Community features: Lawn Maint Incl, Trash
Location
- Region: Charleston
- Subdivision: The Bluffs at Pinefield
Other
Other facts
- Listing terms: Cash,Conventional,FHA,VA Loan
Price history
| Date | Event | Price |
|---|---|---|
| 3/11/2024 | Sold | $542,630$285/sqft |
Source: | ||
| 11/30/2023 | Pending sale | $542,630$285/sqft |
Source: | ||
| 11/15/2023 | Listed for sale | $542,630$285/sqft |
Source: | ||
Public tax history
Tax history is unavailable.
Neighborhood: 29492
Nearby schools
GreatSchools rating
- 7/10Philip Simmons ElementaryGrades: PK-4Distance: 4.6 mi
- 8/10Philip Simmons MiddleGrades: 5-8Distance: 4.7 mi
- 7/10Philip Simmons HighGrades: 9-12Distance: 5.3 mi
Schools provided by the listing agent
- Elementary: Philip Simmons
- Middle: Philip Simmons
- High: Philip Simmons
Source: CTMLS. This data may not be complete. We recommend contacting the local school district to confirm school assignments for this home.
Get a cash offer in 3 minutes
Find out how much your home could sell for in as little as 3 minutes with a no-obligation cash offer.
Estimated market value
$534,900
Get a cash offer in 3 minutes
Find out how much your home could sell for in as little as 3 minutes with a no-obligation cash offer.
Estimated market value
$534,900



