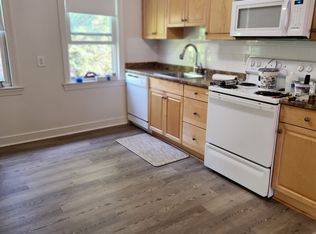Renovated colonial in incredible newton center location. First floor includes spacious living room, generous eat-in kitchen, replacement windows. 2 off-street parking. Wonderful newton schools: bowen, oak hill, and newton south. Convenient to green line t, newton center shops, restaurants and crystal lake. Across from the bowen playing fields. No pets. Sorry, no smoking. Nearest MBTA Buses: #60
This property is off market, which means it's not currently listed for sale or rent on Zillow. This may be different from what's available on other websites or public sources.
