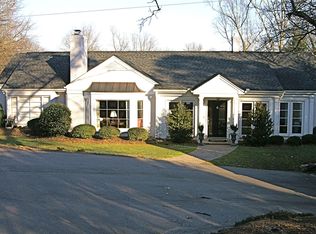Sold for $1,075,000
$1,075,000
306 Lake Boone Trl, Raleigh, NC 27608
4beds
3,385sqft
Single Family Residence, Residential
Built in 1999
0.25 Acres Lot
$1,239,600 Zestimate®
$318/sqft
$4,677 Estimated rent
Home value
$1,239,600
$1.15M - $1.34M
$4,677/mo
Zestimate® history
Loading...
Owner options
Explore your selling options
What's special
ELEGANT PAINTED BRICK HOME WITH VERY HIGH CEILINGS AND MANY UNIQUE FEATURES: CIRCULAR DRIVE... MASTER BEDROOM AND GUEST BEDROOM ON THE 1ST FLOOR...HARDWOOD FLOORS...LIVING ROOM, DINING ROOM, FAMILY ROOM AND SUNROOM...2 CAR GARAGE...BEAUTIFUL BRICKWORK...PRIVATE PATIO...2ND FLOOR OFFERS 2 BEDROOMS + BATH + REC ROOM...GREAT CENTER ISLAND KITCHEN /GRANITE COUNTERS AND STAINLESS APPLIANCES...LOTS OF GLASS IN THE BREAKFAST ROOM...SEALED CRAWL SPACE...TANKLESS WATER HEATER...2ND FLOOR STORAGE ROOM
Zillow last checked: 8 hours ago
Listing updated: February 17, 2025 at 02:41pm
Listed by:
Alan P Murray 919-601-7778,
Berkshire Hathaway HomeService
Bought with:
John Merriman, 195916
Berkshire Hathaway HomeService
Source: Doorify MLS,MLS#: 2522801
Facts & features
Interior
Bedrooms & bathrooms
- Bedrooms: 4
- Bathrooms: 4
- Full bathrooms: 3
- 1/2 bathrooms: 1
Heating
- Forced Air, Natural Gas, Zoned
Cooling
- Central Air, Electric, Zoned
Appliances
- Included: Convection Oven, Cooktop, Dishwasher, Dryer, Electric Cooktop, Gas Water Heater, Microwave, Plumbed For Ice Maker, Refrigerator, Self Cleaning Oven, Tankless Water Heater, Oven, Washer
- Laundry: Laundry Room, Main Level
Features
- Bathtub/Shower Combination, Bookcases, Cathedral Ceiling(s), Double Vanity, Entrance Foyer, Granite Counters, High Ceilings, Pantry, Master Downstairs, Room Over Garage, Shower Only, Smooth Ceilings, Storage, Vaulted Ceiling(s), Walk-In Closet(s), Walk-In Shower, Wet Bar, Whirlpool Tub
- Flooring: Carpet, Hardwood, Tile
- Windows: Insulated Windows
- Basement: Crawl Space
- Number of fireplaces: 1
- Fireplace features: Family Room, Gas, Gas Log
Interior area
- Total structure area: 3,385
- Total interior livable area: 3,385 sqft
- Finished area above ground: 3,385
- Finished area below ground: 0
Property
Parking
- Total spaces: 2
- Parking features: Circular Driveway, Concrete, Driveway, Garage, Garage Door Opener, Garage Faces Side, Parking Pad
- Garage spaces: 2
Features
- Levels: One and One Half
- Stories: 1
- Patio & porch: Patio, Porch
- Exterior features: Rain Gutters
- Fencing: Brick
- Has view: Yes
Lot
- Size: 0.25 Acres
- Dimensions: 80 x 147 x 86 x 122
- Features: Landscaped
Details
- Parcel number: 0795923545
- Zoning: R-4
Construction
Type & style
- Home type: SingleFamily
- Architectural style: Traditional, Transitional
- Property subtype: Single Family Residence, Residential
Materials
- Brick Veneer, Fiber Cement
- Foundation: Brick/Mortar
Condition
- New construction: No
- Year built: 1999
Utilities & green energy
- Sewer: Public Sewer
- Water: Public
- Utilities for property: Cable Available
Community & neighborhood
Location
- Region: Raleigh
- Subdivision: Budleigh
HOA & financial
HOA
- Has HOA: No
- Services included: Unknown
Price history
| Date | Event | Price |
|---|---|---|
| 9/27/2023 | Sold | $1,075,000-2.3%$318/sqft |
Source: | ||
| 8/18/2023 | Pending sale | $1,100,000$325/sqft |
Source: | ||
| 8/18/2023 | Contingent | $1,100,000$325/sqft |
Source: | ||
| 8/14/2023 | Price change | $1,100,000-6.4%$325/sqft |
Source: | ||
| 8/2/2023 | Price change | $1,175,000-4.1%$347/sqft |
Source: | ||
Public tax history
| Year | Property taxes | Tax assessment |
|---|---|---|
| 2025 | $8,506 +0.4% | $973,088 |
| 2024 | $8,471 -8.1% | $973,088 +15.4% |
| 2023 | $9,215 +7.6% | $843,565 |
Find assessor info on the county website
Neighborhood: Glenwood
Nearby schools
GreatSchools rating
- 7/10Lacy ElementaryGrades: PK-5Distance: 0.9 mi
- 6/10Oberlin Middle SchoolGrades: 6-8Distance: 0.4 mi
- 7/10Needham Broughton HighGrades: 9-12Distance: 2 mi
Schools provided by the listing agent
- Elementary: Wake - Lacy
- Middle: Wake - Oberlin
- High: Wake - Broughton
Source: Doorify MLS. This data may not be complete. We recommend contacting the local school district to confirm school assignments for this home.
Get a cash offer in 3 minutes
Find out how much your home could sell for in as little as 3 minutes with a no-obligation cash offer.
Estimated market value$1,239,600
Get a cash offer in 3 minutes
Find out how much your home could sell for in as little as 3 minutes with a no-obligation cash offer.
Estimated market value
$1,239,600
