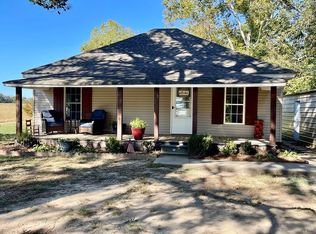Sold for $235,000 on 03/21/24
$235,000
306 Jim Jackson Rd, Humboldt, TN 38343
3beds
1,521sqft
Single Family Residence
Built in 1990
1.04 Acres Lot
$244,700 Zestimate®
$155/sqft
$1,302 Estimated rent
Home value
$244,700
$228,000 - $262,000
$1,302/mo
Zestimate® history
Loading...
Owner options
Explore your selling options
What's special
Peaceful country living! Seller says lots of wildlife walk across the yard often. This great 3 bed, 2 bath house is zoned for Medina School District with school bus stops at the house. Sitting on an acre with an oversized garage, you have lots of room to spread out. Inside you will find an updated kitchen, new laminate hardwood flooring throughout, new ceramic tile flooring in the bathrooms, primary bathroom remodel, fresh paint, and new fixtures. Seller had a new well tank installed in 2022. Call a realtor and schedule a showing today. I think you'll love it!
Zillow last checked: 8 hours ago
Listing updated: June 26, 2024 at 09:08am
Listed by:
Brandi Ragan,
Ragan Realty Group
Bought with:
Rachel Fullington, 357616
Hickman Realty Group Inc.-Jack
Source: CWTAR,MLS#: 240543
Facts & features
Interior
Bedrooms & bathrooms
- Bedrooms: 3
- Bathrooms: 2
- Full bathrooms: 2
Primary bedroom
- Level: Main
- Area: 255
- Dimensions: 17 x 15
Bedroom
- Level: Main
- Area: 225
- Dimensions: 15 x 15
Bedroom
- Level: Main
- Area: 225
- Dimensions: 15 x 15
Den
- Level: Main
- Area: 112
- Dimensions: 14 x 8
Dining room
- Level: Main
- Area: 56
- Dimensions: 8 x 7
Kitchen
- Level: Main
- Area: 112
- Dimensions: 14 x 8
Living room
- Level: Main
- Area: 345
- Dimensions: 23 x 15
Heating
- Forced Air
Cooling
- Ceiling Fan(s), Central Air, Electric
Appliances
- Included: Dishwasher, Disposal, Gas Oven, Gas Range, Water Heater
Features
- Kitchen Island, Laminate Counters, Tub Shower Combo
- Flooring: Ceramic Tile, Laminate
- Basement: Crawl Space
Interior area
- Total structure area: 1,521
- Total interior livable area: 1,521 sqft
Property
Parking
- Total spaces: 2
- Parking features: Garage Door Opener
- Has attached garage: Yes
Features
- Levels: One
- Patio & porch: Front Porch
- Pool features: None
Lot
- Size: 1.04 Acres
- Dimensions: 1.04 acres
Details
- Parcel number: 006.05
- Special conditions: Standard
Construction
Type & style
- Home type: SingleFamily
- Property subtype: Single Family Residence
Materials
- Vinyl Siding
Condition
- false
- New construction: No
- Year built: 1990
Utilities & green energy
- Sewer: Septic Tank
- Water: Well
Community & neighborhood
Security
- Security features: Fire Alarm
Location
- Region: Humboldt
- Subdivision: None
HOA & financial
HOA
- Has HOA: No
Other
Other facts
- Road surface type: Paved
Price history
| Date | Event | Price |
|---|---|---|
| 3/21/2024 | Sold | $235,000$155/sqft |
Source: | ||
| 2/13/2024 | Pending sale | $235,000$155/sqft |
Source: | ||
| 2/9/2024 | Listed for sale | $235,000+38.3%$155/sqft |
Source: | ||
| 7/2/2021 | Listing removed | -- |
Source: CWTAR Report a problem | ||
| 6/28/2021 | Listed for sale | $169,900+146.2%$112/sqft |
Source: CWTAR #207804 Report a problem | ||
Public tax history
| Year | Property taxes | Tax assessment |
|---|---|---|
| 2025 | $54 | $2,500 |
| 2024 | $54 -5.5% | $2,500 +37% |
| 2023 | $57 +2.3% | $1,825 |
Find assessor info on the county website
Neighborhood: 38343
Nearby schools
GreatSchools rating
- 7/10Trenton Middle SchoolGrades: 5-8Distance: 5.9 mi
- 4/10Peabody High SchoolGrades: 9-12Distance: 6.1 mi
- 5/10Trenton Elementary SchoolGrades: PK-4Distance: 6.7 mi

Get pre-qualified for a loan
At Zillow Home Loans, we can pre-qualify you in as little as 5 minutes with no impact to your credit score.An equal housing lender. NMLS #10287.
