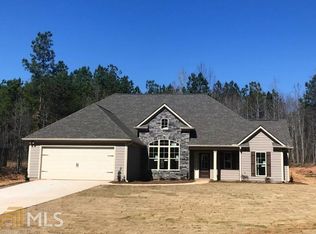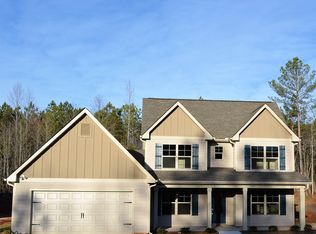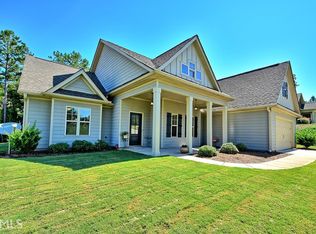"The Raleigh Floor Plan" This home is better than new with hardi plank siding,covered front porch, and back patio. Has a famous split floor plan with foyer entrance, formal dining room, and a fireplace. Large master suite has trey ceilings with walk-in closet. Master bath has dual vanities, an over sized garden tub and separate shower.It has a unfinished bonus room and bathroom that is stubbed. It could be a 4 bedroom 3 bath room. Has a one year home warranty. Home is 4 years old! Owners are getting transferred.
This property is off market, which means it's not currently listed for sale or rent on Zillow. This may be different from what's available on other websites or public sources.


