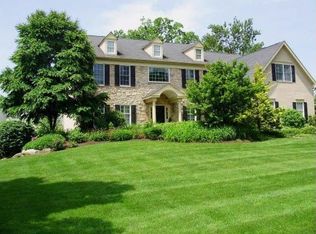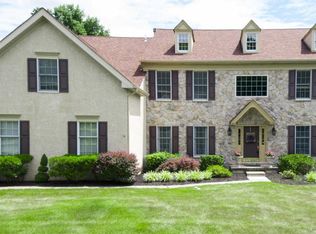Welcome home to 4400 sqft of perfectly designed living space. Nestled in a quiet cul-de-sac in Exton's highly desirable Swedesford Chase Community. This Stone front Buckingham Farmhouse AWARD WINNING Model will meet all your needs and desires. The front door gives way to the soaring 2 story foyer complimenting the gorgeous Butterfly curved stairway. There's a dining room with bay window & a formal living room flanking each side of the foyer. There's a large study with French doors adjacent to the Living room. Running the length of both rooms is BONUS ROOM CONSERVATORY with lots of natural sunlight, ceiling fan, plantation shutters and enough room for a playroom, a man cave, even a first floor in-law suite. The dining room opens to the large gourmet kitchen with GRANITE counter tops/island & upgraded warm Maple cabinetry. Cook an incredible meal in on the stainless gas range with 5 burners. There is a KitchenAid wall oven & an in wall microwave next to the large LG stainless steel refrigerator and freezer. The kitchen island adds extra counter space & a great place to enjoy breakfast. Giving more warmth to this gathering space is a brick gas fireplace. The mudroom, off the kitchen, leading to the 3 CAR GARAGE, features 3 large wall cabinets, a utility closet and wall hooks, perfect for everyday grab and go's. The backyard is accessible off the kitchen and the mudroom. The outdoor space boasts a custom built deck with swing gates leading to a poolside concrete lighted patio. This large pool and hot tub is the ideal backdrop for the perfect summertime BBQ. An elegant rod-iron fence and mature manicured trees encompasses all the backyard fun and maintains privacy There is over a half acre professionally landscaped yard. Inside use the master or the private staircase to access the second floor. Upstairs there are 4 large luxurious bedrooms. 2 share one full bath while the 3rd has a private full bath. The master bedroom suite has 2 large walk in closets, a separate
This property is off market, which means it's not currently listed for sale or rent on Zillow. This may be different from what's available on other websites or public sources.

