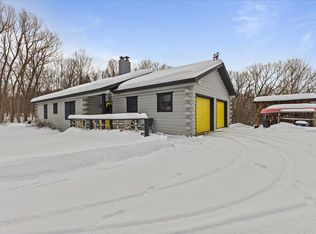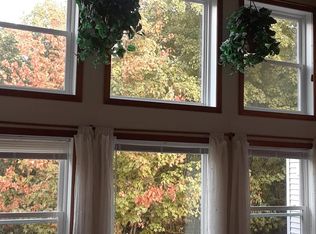A true hidden gem, this country home is set on 10.15 acres and offers a plethora of amenities that compliment the Vermont lifestyle. The front entry opens to hardwood floors and the formal dining room. The kitchen is a home chef's dream equipped with a Garland gas range with griddle, oven, and hood fan, convection wall oven, and stainless French door refrigerator. The wide granite counters and center island provide plenty of space to prep meals. The walk-in pantry has been converted into an additional kitchen space ideal for canning or making jam. The kitchen opens to the great room with a wall of windows that bathe the room in light. The Jotul wood stove keeps the home toasty through the winter. Relax and unwind with a good book in the cozy living room. Upstairs, the spacious master bedroom includes a walk-in closet, dressing area, laundry closet, and door to the full bath. Two guest bedrooms also share the full bath with soaking tub and separate shower. Outdoors is where this home truly shines - BBQ on the sizable deck or have a soak in the hot tub. Your horses will be at home in the 32 x 24 barn with 3 stalls plus water and electric. In the winter you can snowshoe throughout the expansive property or skate on the outdoor rink outfitted with lights and water line for re-icing. Enjoy the serene country setting with easy access to Route 7 & I-89, just 30 minutes to Burlington!
This property is off market, which means it's not currently listed for sale or rent on Zillow. This may be different from what's available on other websites or public sources.


