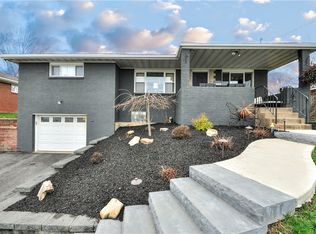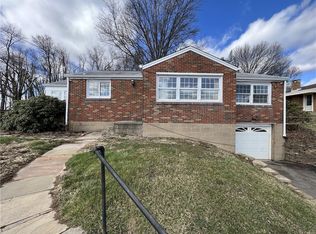Sold for $165,000
$165,000
306 High St, Elizabeth, PA 15037
2beds
1,000sqft
Single Family Residence
Built in 1968
7,840.8 Square Feet Lot
$170,000 Zestimate®
$165/sqft
$1,302 Estimated rent
Home value
$170,000
$155,000 - $187,000
$1,302/mo
Zestimate® history
Loading...
Owner options
Explore your selling options
What's special
Welcome home! This delightful 2-bed, 2-bath brick ranch is the perfect blend of charm & convenience. From the moment you pull up, you'll notice the spacious double driveway leading to a one-car garage. Step inside & be greeted by the warmth of gleaming hardwood floors that flow throughout the main living areas. The living room is bright & airy, with warm hardwood flooring. It’s the perfect spot to kick back, relax, & entertain. The kitchen, both functional & stylish with ample counter space & plenty of storage, is ready for all your culinary adventures. A standout feature of this home is the fabulous 3-seasons room. Downstairs, you’ll find a fantastic game room. Whether you want to set up a theater, playroom, or man cave, this space is ready to become your new hangout spot. The basement provides plenty of storage options, keeping your living areas clutter-free. Outside, the backyard is great for gardening, playing, or just unwinding. Close to shopping, dining, & entertainment options.
Zillow last checked: 8 hours ago
Listing updated: August 30, 2024 at 04:43pm
Listed by:
Devie Rollison 724-941-1427,
REALTY ONE GROUP GOLD STANDARD
Bought with:
Robert Green
BERKSHIRE HATHAWAY THE PREFERRED REALTY
Source: WPMLS,MLS#: 1663060 Originating MLS: West Penn Multi-List
Originating MLS: West Penn Multi-List
Facts & features
Interior
Bedrooms & bathrooms
- Bedrooms: 2
- Bathrooms: 2
- Full bathrooms: 2
Primary bedroom
- Level: Main
- Dimensions: 11x14
Bedroom 2
- Level: Main
- Dimensions: 10x10
Bonus room
- Level: Main
- Dimensions: 11x11
Dining room
- Level: Main
- Dimensions: 10x
Game room
- Level: Lower
- Dimensions: 16x25
Kitchen
- Level: Main
- Dimensions: 20
Laundry
- Level: Lower
- Dimensions: 7x8
Living room
- Level: Main
- Dimensions: 20x13
Heating
- Forced Air, Gas
Cooling
- Central Air, Electric
Appliances
- Included: Some Gas Appliances, Microwave, Refrigerator, Stove
Features
- Flooring: Hardwood, Vinyl, Carpet
- Windows: Multi Pane
- Basement: Finished
Interior area
- Total structure area: 1,000
- Total interior livable area: 1,000 sqft
Property
Parking
- Total spaces: 1
- Parking features: Built In, Garage Door Opener
- Has attached garage: Yes
Features
- Levels: One
- Stories: 1
Lot
- Size: 7,840 sqft
- Dimensions: 61 x 134
Details
- Parcel number: 1130M00155000000
Construction
Type & style
- Home type: SingleFamily
- Architectural style: Ranch
- Property subtype: Single Family Residence
Materials
- Brick
- Roof: Asphalt
Condition
- Resale
- Year built: 1968
Utilities & green energy
- Sewer: Public Sewer
- Water: Public
Community & neighborhood
Location
- Region: Elizabeth
- Subdivision: Howell Plan
Price history
| Date | Event | Price |
|---|---|---|
| 8/30/2024 | Sold | $165,000$165/sqft |
Source: | ||
| 7/25/2024 | Contingent | $165,000$165/sqft |
Source: | ||
| 7/16/2024 | Listed for sale | $165,000+110.2%$165/sqft |
Source: | ||
| 1/12/2006 | Sold | $78,500$79/sqft |
Source: Public Record Report a problem | ||
Public tax history
| Year | Property taxes | Tax assessment |
|---|---|---|
| 2025 | $3,368 +30.7% | $90,600 +24.8% |
| 2024 | $2,578 +650.7% | $72,600 |
| 2023 | $343 | $72,600 |
Find assessor info on the county website
Neighborhood: 15037
Nearby schools
GreatSchools rating
- 7/10Central El SchoolGrades: K-5Distance: 0.4 mi
- 5/10Elizabeth Forward Middle SchoolGrades: 6-8Distance: 0.4 mi
- 6/10Elizabeth Forward Senior High SchoolGrades: 9-12Distance: 1.7 mi
Schools provided by the listing agent
- District: Elizabeth Forward
Source: WPMLS. This data may not be complete. We recommend contacting the local school district to confirm school assignments for this home.
Get pre-qualified for a loan
At Zillow Home Loans, we can pre-qualify you in as little as 5 minutes with no impact to your credit score.An equal housing lender. NMLS #10287.

