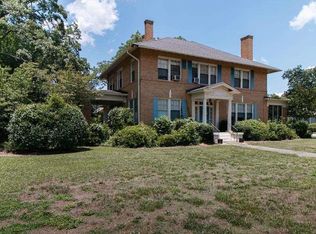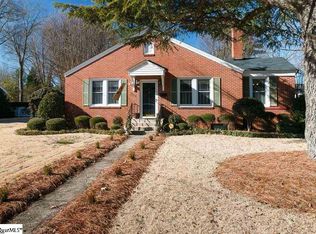Sold for $290,000
$290,000
306 Hickory St, Clinton, SC 29325
4beds
2,026sqft
Single Family Residence, Residential
Built in ----
0.41 Acres Lot
$291,400 Zestimate®
$143/sqft
$1,701 Estimated rent
Home value
$291,400
Estimated sales range
Not available
$1,701/mo
Zestimate® history
Loading...
Owner options
Explore your selling options
What's special
? Charming Brick Cottage in the Heart of Clinton! ? Every now and then, a true gem hits the market—this is it! Welcome to 306 Hickory Street, an adorable 4-bedroom, single-level brick home just steps from Presbyterian College and within walking distance to dining, shopping, parks, the Farmer’s Market, YMCA, and all the charm downtown Clinton has to offer. Situated on nearly ½ acre with no HOA, this move-in ready cottage offers space, character, and convenience in a friendly, tree-lined neighborhood. Inside, you’ll find: ? Fresh paint & gleaming original hardwood floors (no carpet!) ? New windows flooding the home with natural light ? An expansive 20’ x 13’ great room with cozy fireplace ? Oversized dining room—big enough for your dream farmhouse table ? Spacious front porch—perfect for sweet tea sipping & afternoon rocking The bright white kitchen is a dream with ample counter space, abundant cabinetry with pull-out drawers, and a pantry for storage. Need flexible space? The sunroom with gas-log fireplace & built-ins is perfect for a home office, hobbies, or a cozy retreat. The primary suite includes a shared bath plus a charming wood-paneled adjoining room—ideal for a nursery, study, or reading nook. Two additional large bedrooms each feature dual closets and share a second bath. Additional highlights include: ? Numerous storage closets throughout ? Large outbuilding for tools, gear, or workshop use ? Flat, spacious yard—ready for outdoor living or even that pool you’ve been dreaming of! ? USDA eligible—$0 down payment available! Located in the heart of Clinton, SC, this home combines small-town charm with everyday convenience. Don’t miss your chance to make this special property yours—homes like this don’t come around often. ?? Schedule your tour today! Current taxes are being assessed at South Carolina's non-owner occupied rate. Owner occupants will receive a lower tax rate.
Zillow last checked: 8 hours ago
Listing updated: October 27, 2025 at 12:14pm
Listed by:
Melissa Patton 864-923-7924,
Keller Williams One
Bought with:
Joni Wilson
864 Realty LLC
Source: Greater Greenville AOR,MLS#: 1569699
Facts & features
Interior
Bedrooms & bathrooms
- Bedrooms: 4
- Bathrooms: 2
- Full bathrooms: 2
- Main level bathrooms: 2
- Main level bedrooms: 4
Primary bedroom
- Area: 168
- Dimensions: 14 x 12
Bedroom 2
- Area: 168
- Dimensions: 14 x 12
Bedroom 3
- Area: 168
- Dimensions: 14 x 12
Bedroom 4
- Area: 168
- Dimensions: 14 x 12
Primary bathroom
- Features: Full Bath, Shower Only, Walk-In Closet(s)
- Level: Main
Dining room
- Area: 180
- Dimensions: 15 x 12
Family room
- Area: 260
- Dimensions: 20 x 13
Kitchen
- Area: 156
- Dimensions: 13 x 12
Bonus room
- Area: 234
- Dimensions: 26 x 9
Heating
- Forced Air, Natural Gas
Cooling
- Central Air, Electric
Appliances
- Included: Dishwasher, Free-Standing Electric Range, Gas Water Heater
- Laundry: 1st Floor, Gas Dryer Hookup, Electric Dryer Hookup, Washer Hookup
Features
- Bookcases, Ceiling Fan(s), Ceiling Smooth, Open Floorplan, Walk-In Closet(s), Split Floor Plan, Pantry
- Flooring: Ceramic Tile, Wood, Luxury Vinyl
- Windows: Tilt Out Windows, Vinyl/Aluminum Trim, Insulated Windows
- Basement: None
- Attic: Pull Down Stairs,Storage
- Number of fireplaces: 2
- Fireplace features: Gas Log
Interior area
- Total structure area: 2,134
- Total interior livable area: 2,026 sqft
Property
Parking
- Parking features: None, Driveway, Parking Pad, Concrete
- Has uncovered spaces: Yes
Features
- Levels: One
- Stories: 1
- Patio & porch: Deck, Front Porch
Lot
- Size: 0.41 Acres
- Features: Sidewalk, 1/2 Acre or Less
- Topography: Level
Details
- Parcel number: 9011810002
Construction
Type & style
- Home type: SingleFamily
- Architectural style: Bungalow,Ranch
- Property subtype: Single Family Residence, Residential
Materials
- Brick Veneer
- Foundation: Crawl Space
- Roof: Architectural
Utilities & green energy
- Sewer: Public Sewer
- Water: Public
- Utilities for property: Cable Available
Community & neighborhood
Security
- Security features: Smoke Detector(s)
Community
- Community features: None
Location
- Region: Clinton
- Subdivision: College View
Other
Other facts
- Listing terms: USDA Loan
Price history
| Date | Event | Price |
|---|---|---|
| 10/24/2025 | Sold | $290,000-1.7%$143/sqft |
Source: | ||
| 9/21/2025 | Contingent | $294,900$146/sqft |
Source: | ||
| 9/18/2025 | Listed for sale | $294,900-1.3%$146/sqft |
Source: | ||
| 9/18/2025 | Listing removed | $298,900$148/sqft |
Source: | ||
| 8/18/2025 | Listed for sale | $298,900$148/sqft |
Source: | ||
Public tax history
| Year | Property taxes | Tax assessment |
|---|---|---|
| 2024 | $6,148 +16.1% | $14,400 |
| 2023 | $5,294 +374.8% | $14,400 +114% |
| 2022 | $1,115 -2% | $6,730 +15% |
Find assessor info on the county website
Neighborhood: 29325
Nearby schools
GreatSchools rating
- 6/10Clinton Elementary SchoolGrades: K-5Distance: 0.7 mi
- 4/10Bell Street Middle SchoolGrades: 6-8Distance: 1.6 mi
- 6/10Clinton High SchoolGrades: 9-12Distance: 2.2 mi
Schools provided by the listing agent
- Elementary: Clinton
- Middle: Clinton Middle School
- High: Clinton
Source: Greater Greenville AOR. This data may not be complete. We recommend contacting the local school district to confirm school assignments for this home.
Get a cash offer in 3 minutes
Find out how much your home could sell for in as little as 3 minutes with a no-obligation cash offer.
Estimated market value$291,400
Get a cash offer in 3 minutes
Find out how much your home could sell for in as little as 3 minutes with a no-obligation cash offer.
Estimated market value
$291,400

